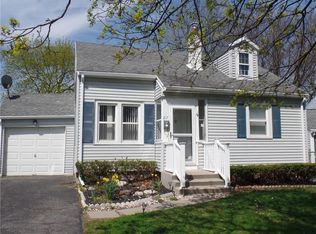Closed
$205,000
231 Newton Rd, Rochester, NY 14626
3beds
1,500sqft
Single Family Residence
Built in 1942
6,372.83 Square Feet Lot
$269,000 Zestimate®
$137/sqft
$2,034 Estimated rent
Home value
$269,000
$250,000 - $291,000
$2,034/mo
Zestimate® history
Loading...
Owner options
Explore your selling options
What's special
Welcome to this picturesque cape cod home, located in the heart of Greece! Say hello to 231 Newton Road. Nestled in a quiet neighborhood w beautiful curb appeal, this spacious 3 bed/1.5 bath home is meticulously kept & move in ready! Enter into bright open foyer w/ LVP flooring & tons of natural lighting. The inviting flex/formal dining room creates an ideal space for family gatherings. 1st floor, find 2 spacious beds & full bath. Freshly painted w/ modern decor, you'll LOVE the modern kitchen W/ UPGRADES GALORE! NEW appliances (YES, they stay!) lighting, flooring, countertops & cabinetry. Enjoy entertaining in the massive family room addition w/ cathedral ceilings, plush carpets & more! Upstairs, find addtl living space fit for teen en suite or master. A partially finished basement & 1/2 bath creates a personal touch for home gym/ bonus room. Wait, there’s more! Private walkout off back addition leads to private, fully fenced yard & patio! Solid, updated mechanics, generator hookup, A/C, Programmable thermostat & home security system. Attached garage & shed for storage needs. Don't miss out on this home. Delayed negotiations to 9/30 @10am. Please leave 24 hours for life of offer
Zillow last checked: 8 hours ago
Listing updated: November 19, 2024 at 10:50am
Listed by:
Adrienne Lee DeFazio 585-750-3402,
Blue Arrow Real Estate
Bought with:
Harriet U Flanagan, 30FL0756893
MJ Peterson Real Estate Inc.
Source: NYSAMLSs,MLS#: R1567693 Originating MLS: Rochester
Originating MLS: Rochester
Facts & features
Interior
Bedrooms & bathrooms
- Bedrooms: 3
- Bathrooms: 2
- Full bathrooms: 1
- 1/2 bathrooms: 1
- Main level bathrooms: 1
- Main level bedrooms: 2
Heating
- Gas, Forced Air
Cooling
- Central Air
Appliances
- Included: Dishwasher, Exhaust Fan, Electric Water Heater, Disposal, Gas Oven, Gas Range, Microwave, Refrigerator, Range Hood
- Laundry: In Basement
Features
- Attic, Breakfast Bar, Separate/Formal Dining Room, Entrance Foyer, Separate/Formal Living Room, Living/Dining Room, Solid Surface Counters, Bedroom on Main Level
- Flooring: Carpet, Tile, Varies, Vinyl
- Basement: Full,Partially Finished
- Has fireplace: No
Interior area
- Total structure area: 1,500
- Total interior livable area: 1,500 sqft
Property
Parking
- Total spaces: 1
- Parking features: Attached, Garage
- Attached garage spaces: 1
Features
- Patio & porch: Patio
- Exterior features: Blacktop Driveway, Fully Fenced, Patio
- Fencing: Full
Lot
- Size: 6,372 sqft
- Dimensions: 51 x 125
- Features: Near Public Transit, Residential Lot
Details
- Additional structures: Shed(s), Storage
- Parcel number: 2628000741500009013000
- Special conditions: Standard
Construction
Type & style
- Home type: SingleFamily
- Architectural style: Cape Cod
- Property subtype: Single Family Residence
Materials
- Vinyl Siding, Copper Plumbing
- Foundation: Block
- Roof: Asphalt
Condition
- Resale
- Year built: 1942
Utilities & green energy
- Sewer: Connected
- Water: Connected, Public
- Utilities for property: Cable Available, High Speed Internet Available, Sewer Connected, Water Connected
Community & neighborhood
Security
- Security features: Security System Leased
Location
- Region: Rochester
- Subdivision: Farmdale
Other
Other facts
- Listing terms: Cash,Conventional,FHA,VA Loan
Price history
| Date | Event | Price |
|---|---|---|
| 10/31/2024 | Sold | $205,000+36.8%$137/sqft |
Source: | ||
| 10/2/2024 | Pending sale | $149,900$100/sqft |
Source: | ||
| 10/1/2024 | Contingent | $149,900$100/sqft |
Source: | ||
| 9/25/2024 | Listed for sale | $149,900+25%$100/sqft |
Source: | ||
| 10/17/2019 | Listing removed | $119,900+3.4%$80/sqft |
Source: Howard Hanna - Greece #R1187981 Report a problem | ||
Public tax history
| Year | Property taxes | Tax assessment |
|---|---|---|
| 2024 | -- | $132,300 |
| 2023 | -- | $132,300 +18.1% |
| 2022 | -- | $112,000 |
Find assessor info on the county website
Neighborhood: 14626
Nearby schools
GreatSchools rating
- 5/10Buckman Heights Elementary SchoolGrades: 3-5Distance: 0.7 mi
- 3/10Olympia High SchoolGrades: 6-12Distance: 0.7 mi
- NAHolmes Road Elementary SchoolGrades: K-2Distance: 0.8 mi
Schools provided by the listing agent
- High: Olympia High School
- District: Greece
Source: NYSAMLSs. This data may not be complete. We recommend contacting the local school district to confirm school assignments for this home.
