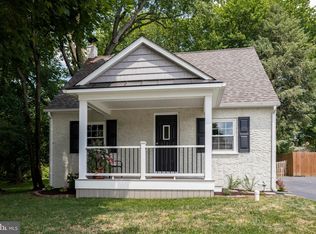Sold for $570,000
$570,000
231 New St, Exton, PA 19341
4beds
2,468sqft
Single Family Residence
Built in 2009
5,950 Square Feet Lot
$595,200 Zestimate®
$231/sqft
$3,454 Estimated rent
Home value
$595,200
$554,000 - $643,000
$3,454/mo
Zestimate® history
Loading...
Owner options
Explore your selling options
What's special
Nestled on a quiet street on a quiet street, yet just minutes to everything you will find this spacious 4 bedroom, 2.5 bath home which offers an open floor plan living space perfect for today's busy lifestyle. As you enter the front door at 231 New Street you will notice the 9-ft ceilings and abundance of natural light flowing into the home which accents the beautiful hardwood flooring on the main level. To the right is a spacious living/entertaining room, and to the left a flex area that could be a formal dining room or office. Continue through the home which opens to a large kitchen complete with recessed lighting, center island/bar, granite countertops, large pantry and casual dining area. The kitchen overlooks a large family room with windows which bring the outdoor landscape inside.. Doors from the kitchen lead out to a very generous-sized deck and private, flat, fenced-in yard making this a perfect area for entertaining and relaxing. A powder room and mud room as well as optional area for laundry hook up completes the main level. As you continue to the 2nd level take note of the large palladium window on the stairway landing which offers a wonderful accent to the home. On this upper level you will find an expansive Primary Bedroom with large walk-in closet and ensuite bathroom with shower and soaking tub, three additional very generous sized bedrooms and a hall full bathroom. A Laundry area completes the upper level. Looking for more space? No problem! The spacious unfinished basement with 9' ceilings offers a blank slate just waiting for your finishing touches.. Conveniently located to parks, restaurants, entertainment and more; or go the end of the street to connect to Chester Valley Trail. Commuting by rail can be a breeze as the Exton Amtrak Station is also just minutes away, as are all major highway connections....and let's not forget that this home is located in the acclaimed West Chester Area School District. This is a great property in an extremely convenient location....book your showing appointment today!
Zillow last checked: 8 hours ago
Listing updated: August 26, 2024 at 08:09am
Listed by:
Roseann Tulley 610-329-0604,
Redfin Corporation
Bought with:
Eric Kuhn, RS296255
Pillar Real Estate Advisors
Source: Bright MLS,MLS#: PACT2068092
Facts & features
Interior
Bedrooms & bathrooms
- Bedrooms: 4
- Bathrooms: 3
- Full bathrooms: 2
- 1/2 bathrooms: 1
- Main level bathrooms: 1
Basement
- Area: 0
Heating
- Forced Air, Propane
Cooling
- Central Air, Electric
Appliances
- Included: Self Cleaning Oven, Dishwasher, Disposal, Built-In Range, Stainless Steel Appliance(s), Electric Water Heater
- Laundry: Main Level, Upper Level, Hookup, Laundry Room
Features
- Primary Bath(s), Kitchen Island, Eat-in Kitchen, Pantry, 9'+ Ceilings
- Flooring: Wood, Carpet
- Windows: Bay/Bow, Palladian
- Basement: Full,Unfinished
- Has fireplace: No
Interior area
- Total structure area: 2,468
- Total interior livable area: 2,468 sqft
- Finished area above ground: 2,468
- Finished area below ground: 0
Property
Parking
- Total spaces: 2
- Parking features: Driveway, On Street
- Uncovered spaces: 2
Accessibility
- Accessibility features: None
Features
- Levels: Two
- Stories: 2
- Patio & porch: Deck, Porch
- Exterior features: Street Lights, Lighting
- Pool features: None
- Fencing: Full
Lot
- Size: 5,950 sqft
- Features: Level, Open Lot
Details
- Additional structures: Above Grade, Below Grade
- Parcel number: 4105G0017.0100
- Zoning: RES
- Special conditions: Standard
Construction
Type & style
- Home type: SingleFamily
- Architectural style: Traditional
- Property subtype: Single Family Residence
Materials
- Vinyl Siding
- Foundation: Concrete Perimeter
- Roof: Shingle
Condition
- New construction: No
- Year built: 2009
Utilities & green energy
- Electric: 200+ Amp Service
- Sewer: Public Sewer
- Water: Public
Community & neighborhood
Location
- Region: Exton
- Subdivision: Whiteland Crest
- Municipality: WEST WHITELAND TWP
Other
Other facts
- Listing agreement: Exclusive Right To Sell
- Listing terms: Conventional,Cash
- Ownership: Fee Simple
Price history
| Date | Event | Price |
|---|---|---|
| 8/26/2024 | Sold | $570,000-4.8%$231/sqft |
Source: | ||
| 8/22/2024 | Pending sale | $599,000$243/sqft |
Source: | ||
| 7/26/2024 | Contingent | $599,000$243/sqft |
Source: | ||
| 7/9/2024 | Price change | $599,000-1.5%$243/sqft |
Source: | ||
| 6/25/2024 | Price change | $608,000-2.7%$246/sqft |
Source: | ||
Public tax history
| Year | Property taxes | Tax assessment |
|---|---|---|
| 2025 | $5,689 +2.1% | $190,300 |
| 2024 | $5,573 +5.7% | $190,300 |
| 2023 | $5,272 | $190,300 |
Find assessor info on the county website
Neighborhood: 19341
Nearby schools
GreatSchools rating
- 7/10Exton El SchoolGrades: K-5Distance: 0.2 mi
- 6/10J R Fugett Middle SchoolGrades: 6-8Distance: 4.3 mi
- 8/10West Chester East High SchoolGrades: 9-12Distance: 4.3 mi
Schools provided by the listing agent
- Elementary: Exton Elem
- Middle: Jr Fugett
- High: West Chester East
- District: West Chester Area
Source: Bright MLS. This data may not be complete. We recommend contacting the local school district to confirm school assignments for this home.
Get a cash offer in 3 minutes
Find out how much your home could sell for in as little as 3 minutes with a no-obligation cash offer.
Estimated market value$595,200
Get a cash offer in 3 minutes
Find out how much your home could sell for in as little as 3 minutes with a no-obligation cash offer.
Estimated market value
$595,200
