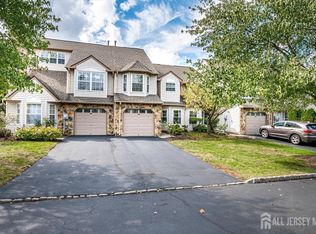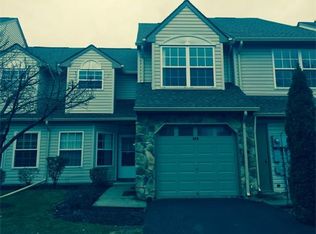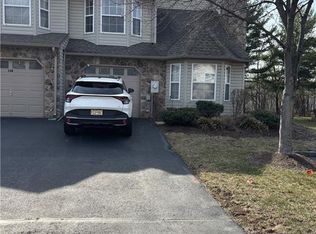Sold for $555,000 on 12/30/23
$555,000
231 Nebula Rd, Piscataway, NJ 08854
3beds
1,742sqft
Townhouse
Built in 1993
-- sqft lot
$630,800 Zestimate®
$319/sqft
$3,300 Estimated rent
Home value
$630,800
$599,000 - $662,000
$3,300/mo
Zestimate® history
Loading...
Owner options
Explore your selling options
What's special
Welcome to this beautiful, spacious end-unit townhome located in the desirable Starpoint community! This three-level home features three bedrooms, two and a half bathrooms, loft & 1 car garage. As you step inside, the vaulted ceiling and gas fireplace in the inviting living room, creating a cozy atmosphere for relaxation and entertainment. The kitchen updated and boasts granite countertops, tiled backsplash, and a center island offering additional countertop space and doubles as a convenient breakfast bar, also the eat in kitchen. A formal Dining room with sliding door leads to a private backyard patio. The master suite is complete with a full bathroom that includes a luxurious jacuzzi tub, double sink vanity, and a separate shower. A walk-in closet adds to the convenience and storage options. An additional bedroom on the second floor, and the main bath. Spacious loft offer you quite area for study/play room. The third-floor bedroom, which offers versatility and can be used for a variety of purposes. Whether you envision it as a home office, media room, or an additional guest room. This townhome also features a direct entry garage, providing secure and convenient access to your home. The community amenities are also a highlight, with a swimming pool to enjoy during the summer months, a scenic jog path for your exercise routine, two tennis courts and a playground for the little ones. Conveniently located with close to train station, major highways, shopping & restaurants. Don't miss it!
Zillow last checked: 8 hours ago
Listing updated: December 30, 2023 at 06:34am
Listed by:
LINDA J. CHANG,
OPTIMUM REALTY, INC. 908-281-0786
Source: All Jersey MLS,MLS#: 2405377R
Facts & features
Interior
Bedrooms & bathrooms
- Bedrooms: 3
- Bathrooms: 3
- Full bathrooms: 2
- 1/2 bathrooms: 1
Primary bedroom
- Features: Two Sinks, Full Bath, Walk-In Closet(s)
- Area: 165
- Dimensions: 15 x 11
Bedroom 2
- Area: 121
- Dimensions: 11 x 11
Bedroom 3
- Area: 266
- Dimensions: 19 x 14
Bathroom
- Features: Jacuzzi-Type, Stall Shower, Two Sinks
Dining room
- Features: Formal Dining Room
- Area: 132
- Dimensions: 12 x 11
Kitchen
- Features: Granite/Corian Countertops, Kitchen Island, Eat-in Kitchen, Separate Dining Area
- Area: 187
- Dimensions: 17 x 11
Living room
- Area: 204
- Dimensions: 17 x 12
Basement
- Area: 0
Heating
- Forced Air
Cooling
- Central Air
Appliances
- Included: Dishwasher, Dryer, Gas Range/Oven, Refrigerator, Washer, Gas Water Heater
Features
- Blinds, Cathedral Ceiling(s), Firealarm, Entrance Foyer, Kitchen, Bath Half, Living Room, Storage, Dining Room, Utility Room, 2 Bedrooms, Bath Full, Loft, Bath Main, 1 Bedroom
- Flooring: Carpet, Ceramic Tile, Vinyl-Linoleum, Wood
- Windows: Blinds
- Has basement: No
- Number of fireplaces: 1
- Fireplace features: Gas
Interior area
- Total structure area: 1,742
- Total interior livable area: 1,742 sqft
Property
Parking
- Total spaces: 1
- Parking features: 1 Car Width, Asphalt, Garage, Attached, Garage Door Opener, Driveway, Open
- Attached garage spaces: 1
- Has uncovered spaces: Yes
- Details: Oversized Vehicles Restricted
Features
- Levels: Three Or More
- Stories: 3
- Patio & porch: Patio
- Exterior features: Patio, Sidewalk
- Pool features: In Ground
- Has spa: Yes
- Spa features: Bath
Lot
- Features: Level
Details
- Parcel number: 2117088010000004270000C0231
- Zoning: Residential
Construction
Type & style
- Home type: Townhouse
- Architectural style: Development Home, Townhouse, End Unit
- Property subtype: Townhouse
Materials
- Roof: Asphalt
Condition
- Year built: 1993
Utilities & green energy
- Gas: Natural Gas
- Sewer: Public Sewer
- Water: Public
- Utilities for property: Underground Utilities, Electricity Connected, Natural Gas Connected
Community & neighborhood
Security
- Security features: Fire Alarm
Community
- Community features: Sidewalks
Location
- Region: Piscataway
HOA & financial
HOA
- Has HOA: Yes
- HOA fee: $344 monthly
- Services included: Amenities-Some, Common Area Maintenance
Other
Other facts
- Ownership: Fee Simple
Price history
| Date | Event | Price |
|---|---|---|
| 12/30/2023 | Sold | $555,000+1.5%$319/sqft |
Source: | ||
| 12/2/2023 | Contingent | $547,000$314/sqft |
Source: | ||
| 11/14/2023 | Listed for sale | $547,000+62.3%$314/sqft |
Source: | ||
| 6/24/2011 | Sold | $337,000-13.1%$193/sqft |
Source: Public Record Report a problem | ||
| 11/16/2005 | Sold | $388,000+147.9%$223/sqft |
Source: Public Record Report a problem | ||
Public tax history
| Year | Property taxes | Tax assessment |
|---|---|---|
| 2025 | $11,481 +12.3% | $604,900 +12.3% |
| 2024 | $10,226 +18.8% | $538,800 +27.1% |
| 2023 | $8,607 +0% | $423,800 +7.8% |
Find assessor info on the county website
Neighborhood: North Stelton
Nearby schools
GreatSchools rating
- 8/10Randolphville Elementary SchoolGrades: K-3Distance: 1.8 mi
- 5/10Quibbletown Middle SchoolGrades: 6-8Distance: 3.1 mi
- 6/10Piscataway Twp High SchoolGrades: 9-12Distance: 2.8 mi
Get a cash offer in 3 minutes
Find out how much your home could sell for in as little as 3 minutes with a no-obligation cash offer.
Estimated market value
$630,800
Get a cash offer in 3 minutes
Find out how much your home could sell for in as little as 3 minutes with a no-obligation cash offer.
Estimated market value
$630,800


