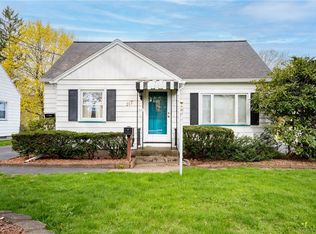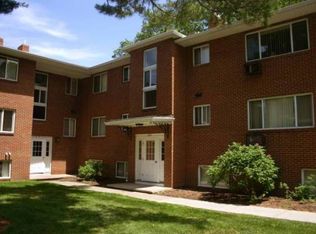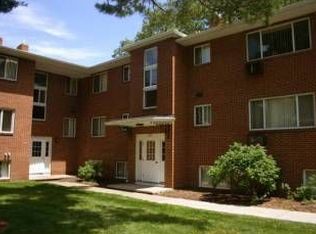Step into this light & bright cape close to all conveniences! Enjoy the spacious living room w/hardwood floors, the updated oak kitchen complete with appliances, the large formal dining area and a bonus family/bedroom/home office area! The upstairs offers an expansive bedroom area or teen suite option too. Plus recent paint, newer carpets, powder room and BIG 2 car garage!
This property is off market, which means it's not currently listed for sale or rent on Zillow. This may be different from what's available on other websites or public sources.


