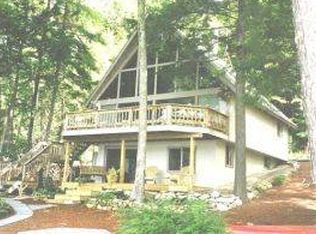Desirable Merrymeeting Lake waterfront home with south/southwest exposures on quiet end of Pleasant Cove. Main house and guest house with five total bedrooms make this property very suitable for an extended or a multi-generational household, or one with ambulatory concerns. Main three bedroom redwood home is only 50 ft from water and offers open floor plan, large deck overlooking the lake, and ample seating and play area lakeside. Finished basement, new two zone oil boiler, and new roof. Two bedroom ranch style accessory building with separate drilled well and septic system built at top of hill in 2010 has handicap access ramp, three foot doors w/ easy grip hardware & open floor plan. Designed for both low maintenance and low utility costs, the home has radiant floor heat, a metal roof, and a combination of insulation materials (spray foam, blown-in fiberglass, one inch rigid board) aimed at a superior level of comfort and quiet at reasonable cost. Large two bay garage under w/electric motors on doors and ample work bench & storage shelving. Building, tree and window location maximize solar gain. Many raised bed gardening areas.
This property is off market, which means it's not currently listed for sale or rent on Zillow. This may be different from what's available on other websites or public sources.
