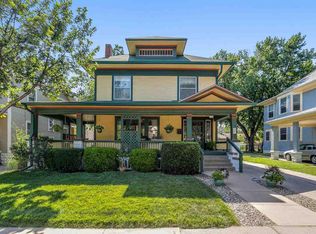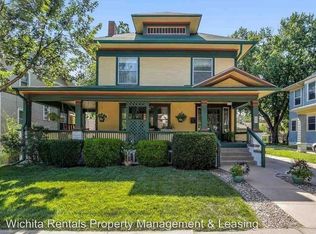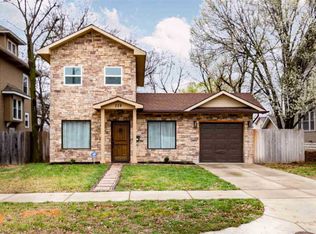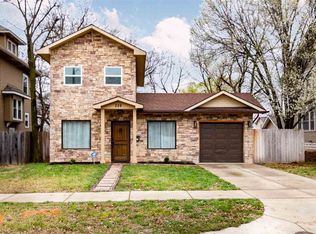Welcome home to this charming, newly-updated single-family home. The home features three bedrooms, plenty of storage space, included washer and dryer, spacious kitchen with stone countertops and a breakfast island, bonus finished attic room, and a large yard. Located on a quiet neighborhood street in historic and prestigious College Hill, this home is within walking distance of numerous stores, schools, and amenities. Filled with tree-lined streets and locally-owned businesses, the neighborhood is tight-knit and unique. Step up to the large, covered front porch perfect for spring-time dinner or lazy Sunday afternoons. Walk in through the front door to the large living room, with decorative fireplace and wood beam ceilings. A formal dining room leads to the stunning kitchen, recently updated with limestone countertops, breakfast bar, glass mosaic tile backsplash, new cabinets throughout, cork flooring, and a walk-in pantry/closet with a floor-to-ceiling sliding barn door made with reclaimed wood. Head upstairs to find three large bedrooms, one of which features a walk-in closet - nearly impossible to find in College Hill. Another bedroom leads to a bonus room in the finished attic, perfect for an art studio, home office, or playroom for the kids. The bathroom is also located on the second floor, featuring a new tile floor, gorgeous stained glass window, and new vanity with limestone countertop and unique Pfister well-style faucet. A full, unfinished basement provides plenty of space for extra storage, as well as the included washer and dryer. Additional storage space is available in the detached garage, which can also fit two cars. Owner pays trash. Tenant responsible for gas, electric, water/sewer.
This property is off market, which means it's not currently listed for sale or rent on Zillow. This may be different from what's available on other websites or public sources.




