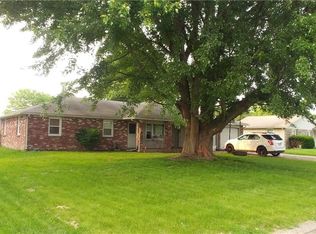Sold
$174,000
231 Mulberry Rd, Chesterfield, IN 46017
2beds
1,704sqft
Residential, Single Family Residence
Built in 1972
0.26 Acres Lot
$201,800 Zestimate®
$102/sqft
$1,099 Estimated rent
Home value
$201,800
$190,000 - $214,000
$1,099/mo
Zestimate® history
Loading...
Owner options
Explore your selling options
What's special
This 2-bedroom, 2-bathroom brick ranch is much larger than you think! The house features two porches and two garages - a 2-car attached garage and a 2-car detached garage - providing plenty of extra room for storage and a workshop. The house has a huge family room addition with vaulted ceiling and bay windows, which is perfect for entertaining guests or relaxing with family. The newer hardwood flooring throughout the family room, kitchen, and hallway adds a touch of elegance to the house. The kitchen has plenty of quality wood cabinets and a breakfast bar. Appliances include an electric stove/oven, refrigerator, and dishwasher. The laundry closet includes a washer and dryer. The master bedroom suite has a shower and a walk-in closet. The windows are newer, vinyl, double pane. The house is equipped with zoned electric heat and air conditioning.
Zillow last checked: 8 hours ago
Listing updated: March 04, 2024 at 08:03am
Listing Provided by:
Dan Bragg 765-748-5509,
Berkshire Hathaway Home
Bought with:
Nicholas Rogers
RE/MAX Legacy
Source: MIBOR as distributed by MLS GRID,MLS#: 21960896
Facts & features
Interior
Bedrooms & bathrooms
- Bedrooms: 2
- Bathrooms: 2
- Full bathrooms: 2
- Main level bathrooms: 2
- Main level bedrooms: 2
Primary bedroom
- Features: Carpet
- Level: Main
- Area: 121 Square Feet
- Dimensions: 11x11
Bedroom 2
- Features: Carpet
- Level: Main
- Area: 121 Square Feet
- Dimensions: 11x11
Family room
- Features: Hardwood
- Level: Main
- Area: 529 Square Feet
- Dimensions: 23x23
Kitchen
- Features: Hardwood
- Level: Main
- Area: 165 Square Feet
- Dimensions: 15x11
Living room
- Features: Carpet
- Level: Main
- Area: 198 Square Feet
- Dimensions: 18x11
Heating
- Electric, Forced Air
Cooling
- Has cooling: Yes
Appliances
- Included: Dishwasher, Dryer, Electric Water Heater, Disposal, Laundry Connection in Unit, Electric Oven, Range Hood, Refrigerator, Water Softener Rented
- Laundry: Connections All, Laundry Closet, Laundry Connection in Unit
Features
- Attic Pull Down Stairs, Breakfast Bar, Vaulted Ceiling(s), Hardwood Floors, High Speed Internet, Wired for Data, Walk-In Closet(s)
- Flooring: Hardwood
- Windows: Window Bay Bow, Windows Vinyl, WoodWorkStain/Painted
- Has basement: No
- Attic: Pull Down Stairs
Interior area
- Total structure area: 1,704
- Total interior livable area: 1,704 sqft
Property
Parking
- Total spaces: 4
- Parking features: Attached, Detached, Concrete, Garage Door Opener, Storage, Workshop in Garage
- Attached garage spaces: 4
- Details: Garage Parking Other(Finished Garage, Garage Door Opener, Service Door)
Accessibility
- Accessibility features: Accessible Full Bath
Features
- Levels: One
- Stories: 1
- Patio & porch: Covered
- Exterior features: Gas Grill
- Fencing: Fenced,Chain Link,Partial
Lot
- Size: 0.26 Acres
- Features: Storm Sewer, Suburb
Details
- Additional structures: Storage
- Parcel number: 481214200037000035
- Special conditions: Flood Plain
- Horse amenities: None
Construction
Type & style
- Home type: SingleFamily
- Architectural style: Ranch
- Property subtype: Residential, Single Family Residence
Materials
- Aluminum Siding, Brick, Vinyl Siding
- Foundation: Block
Condition
- New construction: No
- Year built: 1972
Utilities & green energy
- Electric: 100 Amp Service
- Water: Municipal/City
- Utilities for property: Electricity Connected, Sewer Connected, Water Connected
Community & neighborhood
Location
- Region: Chesterfield
- Subdivision: Ponsler Judy
Price history
| Date | Event | Price |
|---|---|---|
| 3/1/2024 | Sold | $174,000+3%$102/sqft |
Source: | ||
| 1/28/2024 | Pending sale | $169,000$99/sqft |
Source: | ||
| 1/24/2024 | Listed for sale | $169,000$99/sqft |
Source: | ||
Public tax history
| Year | Property taxes | Tax assessment |
|---|---|---|
| 2024 | $1,247 +1.6% | $129,200 +11.7% |
| 2023 | $1,227 +4.1% | $115,700 -6.2% |
| 2022 | $1,179 +2.2% | $123,300 +8.3% |
Find assessor info on the county website
Neighborhood: 46017
Nearby schools
GreatSchools rating
- 4/10Valley Grove Elementary SchoolGrades: K-4Distance: 2.5 mi
- 5/10Highland Jr High SchoolGrades: 7-8Distance: 3 mi
- 3/10Anderson High SchoolGrades: 9-12Distance: 5.9 mi
Schools provided by the listing agent
- Elementary: Valley Grove Elementary School
- Middle: Highland Middle School
- High: Anderson High School
Source: MIBOR as distributed by MLS GRID. This data may not be complete. We recommend contacting the local school district to confirm school assignments for this home.
Get a cash offer in 3 minutes
Find out how much your home could sell for in as little as 3 minutes with a no-obligation cash offer.
Estimated market value$201,800
Get a cash offer in 3 minutes
Find out how much your home could sell for in as little as 3 minutes with a no-obligation cash offer.
Estimated market value
$201,800
