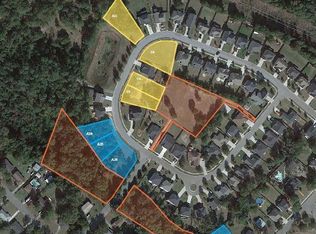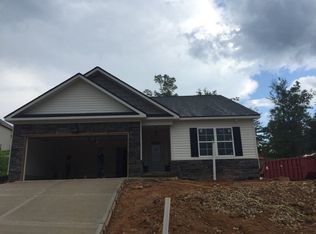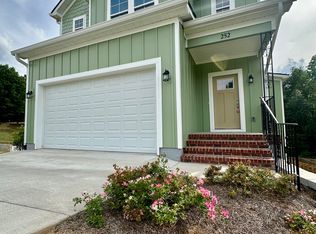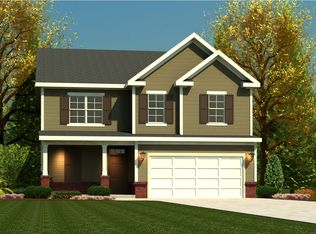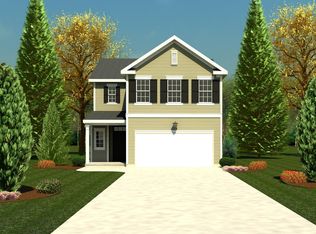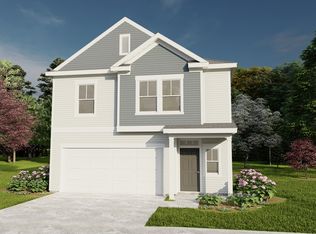To-Be-Built Modern 3-Bedroom Home in Prime Subdivision - Thoughtful Design & Timeless Style!
Get ready to fall in love with this to-be-built beauty—a 2-story, 3-bedroom, 2.5-bath home offering 2,208 square feet of well-designed living space. Nestled in a sought-after subdivision, this home is where smart design meets everyday comfort.
Step inside and imagine your future in an open-concept main level featuring a spacious kitchen with custom cabinetry, granite countertops, and plenty of room to gather, cook, and entertain.
Upstairs, the owner's suite will be your private retreat, complete with a luxurious tile shower, and walk-in closet. Two additional bedrooms and a full bath make this layout ideal for families, guests, or remote work needs.
This home is designed for easy living and low maintenance—all while delivering high-quality finishes and thoughtful touches throughout.
🔨 Construction Starting Once Under Contract —Personalize Your Finishes!
🛏️ 3 Bedrooms | 2.5 Baths
📐 2,208 Sq Ft
🏘️ Desirable Subdivision Location
Built for comfort. Designed for living. Yours to customize. Let's build your dream home!
New construction
$329,000
231 Mossy Oak Cir, North Augusta, SC 29841
3beds
2,208sqft
Est.:
Single Family Residence
Built in 2025
9,583.2 Square Feet Lot
$329,200 Zestimate®
$149/sqft
$-- HOA
What's special
High-quality finishesOpen-concept main levelGranite countertopsWalk-in closetLuxurious tile shower
- 178 days |
- 80 |
- 1 |
Zillow last checked: 9 hours ago
Listing updated: June 19, 2025 at 08:54am
Listed by:
Tonya Denise Tillman 803-443-9457,
Property Partners
Source: Aiken MLS,MLS#: 217980
Tour with a local agent
Facts & features
Interior
Bedrooms & bathrooms
- Bedrooms: 3
- Bathrooms: 3
- Full bathrooms: 2
- 1/2 bathrooms: 1
Primary bedroom
- Level: Upper
- Area: 221
- Dimensions: 13 x 17
Bedroom 2
- Level: Upper
- Area: 126
- Dimensions: 10.5 x 12
Bedroom 3
- Level: Upper
- Area: 156
- Dimensions: 12 x 13
Family room
- Level: Lower
- Area: 301.55
- Dimensions: 18.5 x 16.3
Kitchen
- Level: Lower
- Area: 143
- Dimensions: 11 x 13
Laundry
- Level: Lower
- Area: 25
- Dimensions: 5 x 5
Heating
- Electric, Fireplace(s)
Cooling
- Central Air, Electric
Appliances
- Included: Microwave, Range, Self Cleaning Oven, Tankless Water Heater, Dishwasher, Disposal, Electric Water Heater
Features
- Walk-In Closet(s), Kitchen Island, Eat-in Kitchen, Pantry
- Basement: None
- Number of fireplaces: 1
- Fireplace features: Den
Interior area
- Total structure area: 2,208
- Total interior livable area: 2,208 sqft
- Finished area above ground: 2,208
- Finished area below ground: 0
Property
Parking
- Total spaces: 2
- Parking features: Attached, Driveway, Garage Door Opener, Paved
- Attached garage spaces: 2
- Has uncovered spaces: Yes
Features
- Levels: Two
- Patio & porch: Patio
- Pool features: None
- Fencing: Fenced
Lot
- Size: 9,583.2 Square Feet
- Dimensions: 156 x 45 x 153 x 76
- Features: Landscaped, Level, Sprinklers In Front, Sprinklers In Rear
Details
- Additional structures: None
- Parcel number: 0060806003
- Special conditions: Standard
- Horse amenities: None
Construction
Type & style
- Home type: SingleFamily
- Architectural style: Traditional
- Property subtype: Single Family Residence
Materials
- HardiPlank Type
- Foundation: Block
- Roof: Shingle
Condition
- New construction: Yes
- Year built: 2025
Details
- Builder name: Your Neighborhood Builder LLC
Utilities & green energy
- Sewer: Public Sewer
- Water: Public
- Utilities for property: Cable Available
Community & HOA
Community
- Features: None
- Subdivision: Mossy Oak
HOA
- Has HOA: No
Location
- Region: North Augusta
Financial & listing details
- Price per square foot: $149/sqft
- Tax assessed value: $40,000
- Date on market: 6/19/2025
- Cumulative days on market: 179 days
- Listing terms: Contract
- Road surface type: Paved, Concrete
Estimated market value
$329,200
$313,000 - $346,000
$2,437/mo
Price history
Price history
| Date | Event | Price |
|---|---|---|
| 6/19/2025 | Listed for sale | $329,000+222.5%$149/sqft |
Source: | ||
| 9/27/2022 | Sold | $102,000+353.3%$46/sqft |
Source: | ||
| 3/8/2022 | Pending sale | $22,500$10/sqft |
Source: | ||
| 7/18/2021 | Listing removed | $22,500$10/sqft |
Source: | ||
| 5/13/2021 | Listed for sale | $22,500$10/sqft |
Source: | ||
Public tax history
Public tax history
| Year | Property taxes | Tax assessment |
|---|---|---|
| 2025 | -- | $2,400 |
| 2024 | $562 +61.7% | $2,400 +66.7% |
| 2023 | $348 -9% | $1,440 -12.7% |
Find assessor info on the county website
BuyAbility℠ payment
Est. payment
$1,810/mo
Principal & interest
$1583
Home insurance
$115
Property taxes
$112
Climate risks
Neighborhood: Belvedere
Nearby schools
GreatSchools rating
- 4/10North Augusta Elementary SchoolGrades: PK-5Distance: 2.6 mi
- 6/10Paul Knox Middle SchoolGrades: 6-8Distance: 0.9 mi
- 6/10North Augusta High SchoolGrades: 9-12Distance: 1.1 mi
- Loading
- Loading
