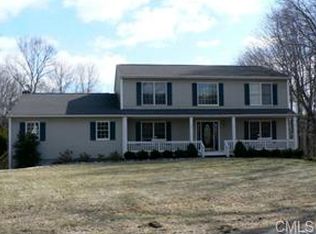True stunner, can't beat the space, condition, yard, or location at this price! Level park-like yard, tons of room for family gatherings, summer BBQ's, all year entertainment! Interior offers immense room to spread out over 4 beautifully finished floors. Main floor has formal LR w/ wood fireplace, formal DR, renovated/updated EIK, brand new stainless steal appliances, new flooring, access to amazing sun-room, huge pantry, and 1/2 bath. 2nd fl has 4 great sized bedrooms all w/ hardwood floors and full bath. Finished attic recently renovated, amazing bright space for office or bedroom. Lower finished walk out basement has full bath, lots of light, bedroom, full bath, office, and amazing storage. Huge 3 car detached garage, turn key!
This property is off market, which means it's not currently listed for sale or rent on Zillow. This may be different from what's available on other websites or public sources.

