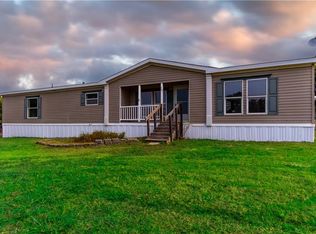Sold on 01/08/25
Price Unknown
231 McAda Dr, Midlothian, TX 76065
4beds
1,568sqft
Manufactured Home, Single Family Residence
Built in 1996
0.58 Acres Lot
$244,400 Zestimate®
$--/sqft
$1,749 Estimated rent
Home value
$244,400
$225,000 - $266,000
$1,749/mo
Zestimate® history
Loading...
Owner options
Explore your selling options
What's special
Check out this move in ready 4 bedroom, 2 bath home in Midlothian ISD on over a half an acre! Completely remodeled inside and out! Save on your homeowner's insurance with this new 30 year Architectual shingle roof! All new, inside and outside units replaced with energy efficient 16 seer Carrier HVAC (HUGE ENERGY SAVINGS!!). Even more energy savings with all new Vinyl windows!!! Premium kitchen with granite countertops and all new stainless steel appliances! Huge, level backyard with multiple storage units (two are equipped with electric!). Two driveways and a vehicle access gate (perfect for a boat or RV to be parked in the back!) Two car carport too! New Deck on the front and side plus all new skirting! Wood burning fireplace in the living room! All new light fixtures throughout and ceiling fans in every bedroom. Beautifully redone master bathroom with dual sinks and floor to ceiling tiled shower! New tiled shower-tub in secondary bathroom. Fantastic opportunity to own your own home on a large lot for a great low price!
Zillow last checked: 8 hours ago
Listing updated: January 08, 2025 at 09:34pm
Listed by:
Abby Selman 0629315 940-665-0376,
RE/MAX First Realty III 940-665-0376
Bought with:
Brenda Alcala
Monument Realty
Source: NTREIS,MLS#: 20777055
Facts & features
Interior
Bedrooms & bathrooms
- Bedrooms: 4
- Bathrooms: 2
- Full bathrooms: 2
Primary bedroom
- Features: Ceiling Fan(s), Dual Sinks, Walk-In Closet(s)
- Level: First
- Dimensions: 13 x 13
Bedroom
- Features: Ceiling Fan(s)
- Level: First
- Dimensions: 13 x 11
Bedroom
- Features: Ceiling Fan(s)
- Level: First
- Dimensions: 10 x 11
Bedroom
- Features: Ceiling Fan(s)
- Level: First
- Dimensions: 13 x 9
Dining room
- Dimensions: 11 x 11
Kitchen
- Features: Granite Counters, Pantry
- Dimensions: 20 x 10
Laundry
- Dimensions: 6 x 8
Living room
- Features: Ceiling Fan(s), Fireplace
- Level: First
- Dimensions: 18 x 15
Heating
- Central, Electric, ENERGY STAR Qualified Equipment, Fireplace(s)
Cooling
- Central Air, Ceiling Fan(s), Electric
Appliances
- Included: Electric Range, Electric Water Heater
- Laundry: Washer Hookup, Electric Dryer Hookup, Laundry in Utility Room
Features
- Granite Counters, High Speed Internet, Open Floorplan, Pantry
- Flooring: Laminate, Vinyl
- Has basement: No
- Number of fireplaces: 1
- Fireplace features: Living Room, Wood Burning
Interior area
- Total interior livable area: 1,568 sqft
Property
Parking
- Total spaces: 2
- Parking features: Carport
- Carport spaces: 2
Features
- Levels: One
- Stories: 1
- Patio & porch: Deck
- Exterior features: Storage
- Pool features: None
- Fencing: Partial
Lot
- Size: 0.58 Acres
- Features: Back Yard, Lawn, Few Trees
- Residential vegetation: Grassed
Details
- Additional structures: Shed(s)
- Parcel number: 150992
Construction
Type & style
- Home type: MobileManufactured
- Architectural style: Traditional
- Property subtype: Manufactured Home, Single Family Residence
Materials
- Foundation: Pillar/Post/Pier
- Roof: Composition
Condition
- Year built: 1996
Utilities & green energy
- Sewer: Septic Tank
- Water: Community/Coop
- Utilities for property: Septic Available, Water Available
Community & neighborhood
Security
- Security features: Smoke Detector(s)
Location
- Region: Midlothian
- Subdivision: Hidden Creek Ph III
Price history
| Date | Event | Price |
|---|---|---|
| 1/8/2025 | Sold | -- |
Source: NTREIS #20777055 | ||
| 11/28/2024 | Contingent | $249,990$159/sqft |
Source: NTREIS #20777055 | ||
| 11/16/2024 | Listed for sale | $249,990$159/sqft |
Source: NTREIS #20777055 | ||
Public tax history
| Year | Property taxes | Tax assessment |
|---|---|---|
| 2025 | -- | $111,620 +4.8% |
| 2024 | $2,130 +11.1% | $106,477 +12.8% |
| 2023 | $1,917 +56.2% | $94,357 +72.3% |
Find assessor info on the county website
Neighborhood: Hidden Creek
Nearby schools
GreatSchools rating
- 8/10T E Baxter Elementary SchoolGrades: PK-5Distance: 0.9 mi
- 5/10Frank Seale Middle SchoolGrades: 6-8Distance: 1.5 mi
- 8/10Midlothian Heritage High SchoolGrades: 9-12Distance: 1 mi
Schools provided by the listing agent
- Elementary: Baxter
- Middle: Walnut Grove
- High: Heritage
- District: Midlothian ISD
Source: NTREIS. This data may not be complete. We recommend contacting the local school district to confirm school assignments for this home.
Get a cash offer in 3 minutes
Find out how much your home could sell for in as little as 3 minutes with a no-obligation cash offer.
Estimated market value
$244,400
Get a cash offer in 3 minutes
Find out how much your home could sell for in as little as 3 minutes with a no-obligation cash offer.
Estimated market value
$244,400
