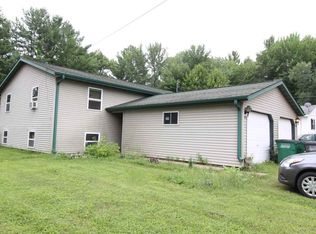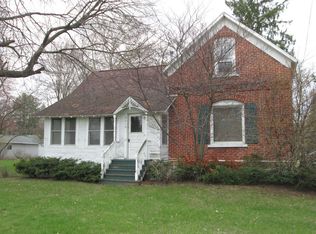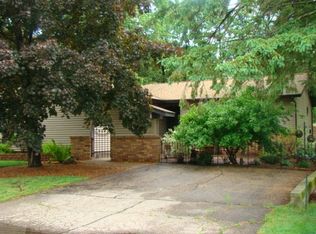Closed
$265,000
231 MAY STREET, Wisconsin Rapids, WI 54495
2beds
2,151sqft
Single Family Residence
Built in 1991
0.54 Acres Lot
$278,800 Zestimate®
$123/sqft
$1,648 Estimated rent
Home value
$278,800
$231,000 - $337,000
$1,648/mo
Zestimate® history
Loading...
Owner options
Explore your selling options
What's special
Welcome to this charming home nestled on a peaceful street with the feeling of ?up north?. Just steps from the Wisconsin River and boat landing. This cozy retreat features 2 spacious bedrooms, including a stunning primary suite with updated bathroom and walk in closet. The inviting living room boasts vaulted ceilings with skylights and a beautiful fireplace overlooked by the loft that works great for an office or added living area. Open kitchen/dining room gives a premium feel with stainless appliances and granite countertops. The finished lower level offers a spacious rec room, ideal for entertaining or creating your own personal sanctuary. Step outside to the wrap around porch and BBQ area overlooking the fenced-in backyard, perfect for outdoor gatherings or enjoying quiet moments in nature. In addition, the property includes a 2-stall detached insulated garage with A/C and electricity, offering plenty of space for storage or hobbies. With its prime location and charming features, this home is a true gem! Special Financing Incentives available on this property from SIRVA Mortgage
Zillow last checked: 8 hours ago
Listing updated: March 25, 2025 at 07:40am
Listed by:
SPRANGER and SACHS TEAM homeinfo@firstweber.com,
FIRST WEBER
Bought with:
Ginger R Kosmoski
Source: WIREX MLS,MLS#: 22500075 Originating MLS: Central WI Board of REALTORS
Originating MLS: Central WI Board of REALTORS
Facts & features
Interior
Bedrooms & bathrooms
- Bedrooms: 2
- Bathrooms: 2
- Full bathrooms: 2
- Main level bedrooms: 1
Primary bedroom
- Level: Upper
- Area: 176
- Dimensions: 16 x 11
Bedroom 2
- Level: Main
- Area: 154
- Dimensions: 14 x 11
Dining room
- Level: Main
- Area: 99
- Dimensions: 11 x 9
Family room
- Level: Lower
- Area: 240
- Dimensions: 12 x 20
Kitchen
- Level: Main
- Area: 90
- Dimensions: 9 x 10
Living room
- Level: Main
- Area: 306
- Dimensions: 17 x 18
Heating
- Natural Gas, Forced Air
Cooling
- Central Air
Appliances
- Included: Refrigerator, Range/Oven, Dishwasher
Features
- Ceiling Fan(s), Cathedral/vaulted ceiling
- Flooring: Carpet, Wood
- Basement: Finished,Full
Interior area
- Total structure area: 2,151
- Total interior livable area: 2,151 sqft
- Finished area above ground: 1,580
- Finished area below ground: 571
Property
Parking
- Total spaces: 4
- Parking features: 4 Car, Attached, Detached, Garage Door Opener
- Attached garage spaces: 4
Features
- Levels: One and One Half
- Stories: 1
Lot
- Size: 0.54 Acres
- Dimensions: 130 x 180
Details
- Additional structures: Storage
- Parcel number: 3404812
- Zoning: Residential
- Special conditions: Arms Length
Construction
Type & style
- Home type: SingleFamily
- Architectural style: Other
- Property subtype: Single Family Residence
Materials
- Wood Siding
- Roof: Shingle
Condition
- 21+ Years
- New construction: No
- Year built: 1991
Utilities & green energy
- Sewer: Public Sewer
- Water: Public
Community & neighborhood
Location
- Region: Wisconsin Rapids
- Municipality: Wisconsin Rapids
Other
Other facts
- Listing terms: Arms Length Sale
Price history
| Date | Event | Price |
|---|---|---|
| 3/25/2025 | Sold | $265,000-1.5%$123/sqft |
Source: | ||
| 2/18/2025 | Contingent | $269,000$125/sqft |
Source: | ||
| 2/3/2025 | Listed for sale | $269,000$125/sqft |
Source: | ||
| 1/24/2025 | Contingent | $269,000$125/sqft |
Source: | ||
| 1/8/2025 | Listed for sale | $269,000+35.7%$125/sqft |
Source: | ||
Public tax history
| Year | Property taxes | Tax assessment |
|---|---|---|
| 2024 | $6,017 +15.1% | $275,800 +63.2% |
| 2023 | $5,226 +1.3% | $169,000 |
| 2022 | $5,157 +2.2% | $169,000 |
Find assessor info on the county website
Neighborhood: 54495
Nearby schools
GreatSchools rating
- 5/10Mead Elementary Charter SchoolGrades: PK-5Distance: 1.5 mi
- 4/10Wisconsin Rapids Area Middle SchoolGrades: 6-8Distance: 0.3 mi
- 7/10Lincoln High SchoolGrades: 9-12Distance: 2.4 mi
Schools provided by the listing agent
- District: Wisconsin Rapids
Source: WIREX MLS. This data may not be complete. We recommend contacting the local school district to confirm school assignments for this home.

Get pre-qualified for a loan
At Zillow Home Loans, we can pre-qualify you in as little as 5 minutes with no impact to your credit score.An equal housing lender. NMLS #10287.


