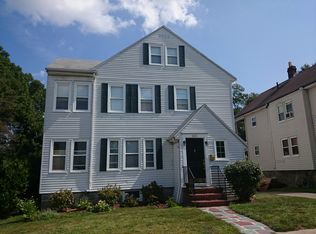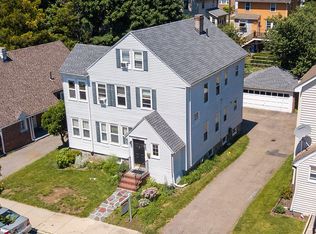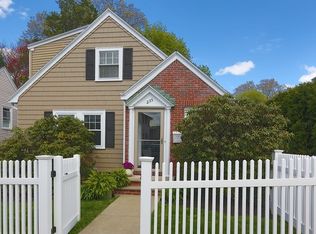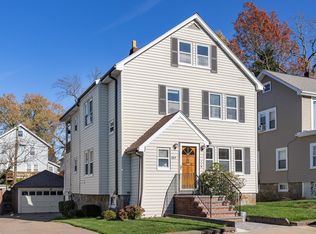Perfectly located two bedroom upper bi-level home! The main level features a living room with decorative stylish fireplace, an adjacent office/sunroom with a french door, dining room with a large opening and easy access to the kitchen outfiited shaker style white cabinetry, granite counters, and stainless appliances including multi-burner gas range. There is also a full bathroom and a bedroom. The upper level has two spaces, perfect for an additional office or exercise area. There are nicely finished hardwood floors throughout the unit, along with designer color choices. Garage parking and common yard space. Storage and laundry in the lower basement level. Sunfilled and close to Centre Street with commuter rail, shopping, and dining options, this is truly a can't miss home.
This property is off market, which means it's not currently listed for sale or rent on Zillow. This may be different from what's available on other websites or public sources.



