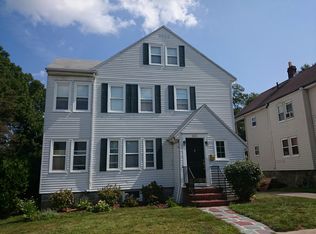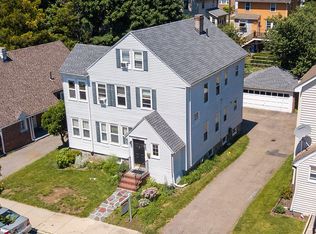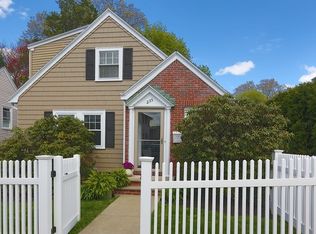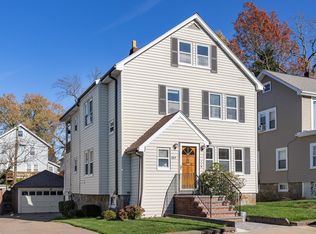PRIME PARKWAY NEIGHBORHOOD- Do not miss your opportunity to call this sun drenched townhouse style condo home. Tucked away you are be greeted by 231 Maple St a two unit conversion, a true gem holding its period charm and details. Upgraded granite and stainless steel eat in kitchen. Original gleaming hardwood floors flow throughout the main level. Flexible layout allows for two bedrooms with the option of a lower level guest room, bonus area or home office with its own half bathroom. Rare deeded parking includes both an off street spot and private garage bay. Get your green thumb on, endless landscaping and gardening opportunities. Short distance to West Roxbury Center dotted with an eclectic mix of shops and restaurants. Commuter's dream, minutes to Routes 95/128, 9, one block from VFW PkWy. Your pick of recreation spots Hynes Field & Playground, Millennium Park, Hancock Woods. Public transit at your door steps #51 Bus and the Highland Stop on the Commuter Rail.
This property is off market, which means it's not currently listed for sale or rent on Zillow. This may be different from what's available on other websites or public sources.



