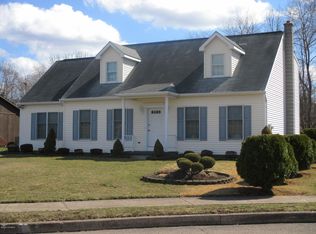Sold for $239,900
$239,900
231 Maple Rd, Berwick, PA 18603
4beds
1,220sqft
Single Family Residence
Built in 1974
8,712 Square Feet Lot
$263,600 Zestimate®
$197/sqft
$1,552 Estimated rent
Home value
$263,600
$250,000 - $277,000
$1,552/mo
Zestimate® history
Loading...
Owner options
Explore your selling options
What's special
Nicely updated with over 2000 sq ft of living space, freshly painted and close to conveniences, this home is a must see! New roof and gutters installed in 2022, newer windows 2020, SS appliances, new flooring, new 200 amp electrical service, large fenced yard with above ground pool are some of its features. Don't miss the opportunity to make this home your own! To experience the comfort and charm of this wonderful property, call 570-204-0431or 570-387-1600 today to schedule your private showing. This one won't last long!
Zillow last checked: 8 hours ago
Listing updated: November 27, 2023 at 12:08pm
Listed by:
MARYLIL A TOMBASCO 570-204-0431,
KEY PARTNERS REALTY, LLC
Bought with:
NON-MEMBER
NON-MEMBER
Source: CSVBOR,MLS#: 20-95455
Facts & features
Interior
Bedrooms & bathrooms
- Bedrooms: 4
- Bathrooms: 2
- Full bathrooms: 1
- 3/4 bathrooms: 1
- Main level bedrooms: 3
Bedroom 1
- Description: New LVP
- Level: First
- Area: 205.1 Square Feet
- Dimensions: 13.83 x 14.83
Bedroom 2
- Level: First
- Area: 121.84 Square Feet
- Dimensions: 10.83 x 11.25
Bedroom 3
- Level: First
- Area: 92.34 Square Feet
- Dimensions: 9.08 x 10.17
Bedroom 4
- Level: Basement
- Area: 80.2 Square Feet
- Dimensions: 8.67 x 9.25
Bathroom
- Level: First
- Area: 45 Square Feet
- Dimensions: 5.00 x 9.00
Bathroom
- Level: Basement
- Area: 46.64 Square Feet
- Dimensions: 5.83 x 8.00
Dining room
- Description: Hardwood Floor
- Level: First
- Area: 148.5 Square Feet
- Dimensions: 11.00 x 13.50
Kitchen
- Description: tile, SS appliances
- Level: First
- Area: 135 Square Feet
- Dimensions: 10.00 x 13.50
Laundry
- Level: Basement
- Area: 36.19 Square Feet
- Dimensions: 5.50 x 6.58
Living room
- Description: Hardwood Floor
- Level: First
- Area: 185.64 Square Feet
- Dimensions: 13.67 x 13.58
Rec room
- Description: Coal Stove
- Level: Basement
- Area: 355.56 Square Feet
- Dimensions: 13.90 x 25.58
Heating
- Baseboard
Cooling
- Central Air
Appliances
- Included: Dishwasher, Refrigerator, Stove/Range, Coal Stove, Dryer, Washer
Features
- Ceiling Fan(s)
- Flooring: Hardwood
- Basement: Heated,Interior Entry,Exterior Entry
Interior area
- Total structure area: 1,220
- Total interior livable area: 1,220 sqft
- Finished area above ground: 1,220
- Finished area below ground: 832
Property
Parking
- Total spaces: 1
- Parking features: 1 Car
- Has attached garage: Yes
Features
- Levels: Multi/Split
Lot
- Size: 8,712 sqft
- Dimensions: .207
- Topography: No
Details
- Parcel number: 04D03 10079
- Zoning: R-1
Construction
Type & style
- Home type: SingleFamily
- Property subtype: Single Family Residence
Materials
- Block
- Foundation: None
- Roof: Shingle
Condition
- Year built: 1974
Utilities & green energy
- Sewer: Public Sewer
- Water: Public
Community & neighborhood
Community
- Community features: Fencing, Paved Streets, Sidewalks, Street Lights
Location
- Region: Berwick
- Subdivision: Park Place Village
HOA & financial
HOA
- Has HOA: No
Price history
| Date | Event | Price |
|---|---|---|
| 11/27/2023 | Sold | $239,900+4.3%$197/sqft |
Source: CSVBOR #20-95455 Report a problem | ||
| 10/18/2023 | Contingent | $229,900$188/sqft |
Source: CSVBOR #20-95455 Report a problem | ||
| 10/11/2023 | Listed for sale | $229,900$188/sqft |
Source: CSVBOR #20-95455 Report a problem | ||
Public tax history
Tax history is unavailable.
Find assessor info on the county website
Neighborhood: 18603
Nearby schools
GreatSchools rating
- 4/10Berwick Area Middle SchoolGrades: 5-8Distance: 2.7 mi
- 6/10Berwick Area High SchoolGrades: 9-12Distance: 2.6 mi
Schools provided by the listing agent
- District: Berwick
Source: CSVBOR. This data may not be complete. We recommend contacting the local school district to confirm school assignments for this home.

Get pre-qualified for a loan
At Zillow Home Loans, we can pre-qualify you in as little as 5 minutes with no impact to your credit score.An equal housing lender. NMLS #10287.
