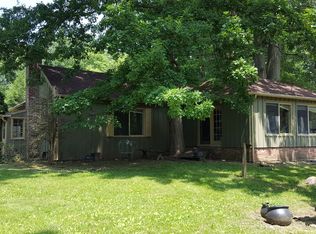Welcome Home! Don't miss out on this 3 Bedroom, 2 1/2 Baths. Located in the award-winning Rose Tree Media School District. Spacious foyer with double door coat closet. Eat in kitchen features stainless steel appliances, enormous pantry and desirable gas-cooking. Hardwood floors throughout the foyer, hallway and kitchen. Dining room has large window allowing plenty of natural light and view of the backyard. Living room with a gas fireplace. Powder room finishes out the main level. Second level includes spacious master bedroom, master bathroom with soaking tub and stall shower. Two additional bedrooms, sizable hall bathroom, hallway linen closet and pull down steps to the attic complete the second level. Unfinished basement with high ceilings and plenty of room for exercise, work space etc. Large deck just off the kitchen with steps leading to back yard and pool area. Splash into summer with a built-in pool. Fenced pool area has wide patio surrounding the pool, perfect for entertaining on summer days/nights. Large storage shed. 2 Car detached garage with stairs to additional storage on the 2nd floor. Located conveniently near the Chester Creek Trail, Lenni Park, Granite Run Promenade, Tyler arboretum, Ridley Creek State Park and much more. Not far from Media Boro with the dining, shops, parades and festivals. Quick trip to the Philadelphia airport. Make your appointment today. Home is where your story begins!
This property is off market, which means it's not currently listed for sale or rent on Zillow. This may be different from what's available on other websites or public sources.

