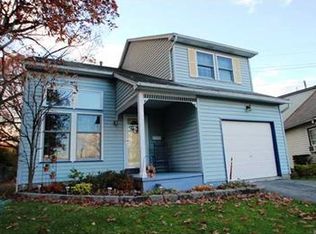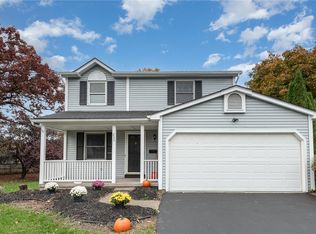Welcome to 231 Lemoyn Avenue! A beautifully maintained 3 bedroom/2.5 bath colonial home in a quiet, family-friendly neighborhood. This open concept home includes 1st floor laundry, A master suite w/ a private bathroom & walk-in closet, and so much more. Newly renovated 2nd Full Bathroom w/ a solid surface counter and skylight providing great natural light. The living/dining room combo offers an open-concept feel, ideal for entertaining. Eat-in kitchen w/ raised panel cabinetry & beautiful tile backsplash. Sliding glass door leads to the newly rebuilt deck, overlooking the spacious back yard. Central AC. 2 Car Garage w/ Storage Above. Partially finished basement offers additional space. The 1/3 acre lot is positioned on a cul-de-sac, creating a very private setting. Come See!
This property is off market, which means it's not currently listed for sale or rent on Zillow. This may be different from what's available on other websites or public sources.

