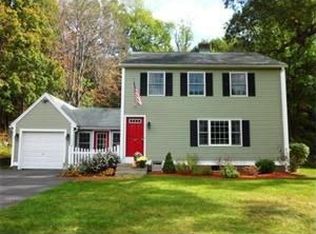Text NEILSENTEAM to 59559 for Additional Information & Private Showing! Be the first to view this extremely spacious & lovely 4 bedroom cape. Located on a desirable street with beautiful grounds that abutt the park. Home features a large living room with hardwood floors, fireplace with built in shelving, dining room with hardwoods and access to outdoor patio. Upgraded kitchen, large first floor master bdrm, full bath and an additional bedroom complete the first floor. Second floor has two large bedrooms both with h/w flooring, half bath and a full attic which can be used for storage or finish off for an additional bedroom. Delightful fenced in back yard awaits you, with a stunning stone retaining wall, fire pit and serene woods to relax and enjoy peaceful evenings. Additionally this home has a new roof and a new gas furnace. Showings begin at open house Sat. March 16, from 12:00 - 1:30! Don't miss out!
This property is off market, which means it's not currently listed for sale or rent on Zillow. This may be different from what's available on other websites or public sources.

