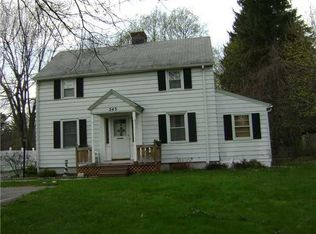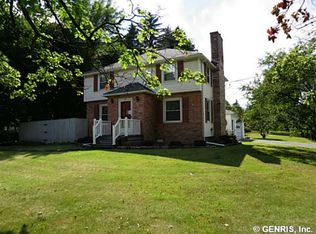Rare Large 5 bedroom Cape Cod! Sitting on just under a half acre this home has a nice open floor plan and additional Library w/ Sliding Glass Doors looking out onto a private park like yard. Updated mechanicals include new roof 2008 and Hot water tank replaced this year! Home needs TLC but WHAT POTENTIAL, look at price per sq/ft!
This property is off market, which means it's not currently listed for sale or rent on Zillow. This may be different from what's available on other websites or public sources.

