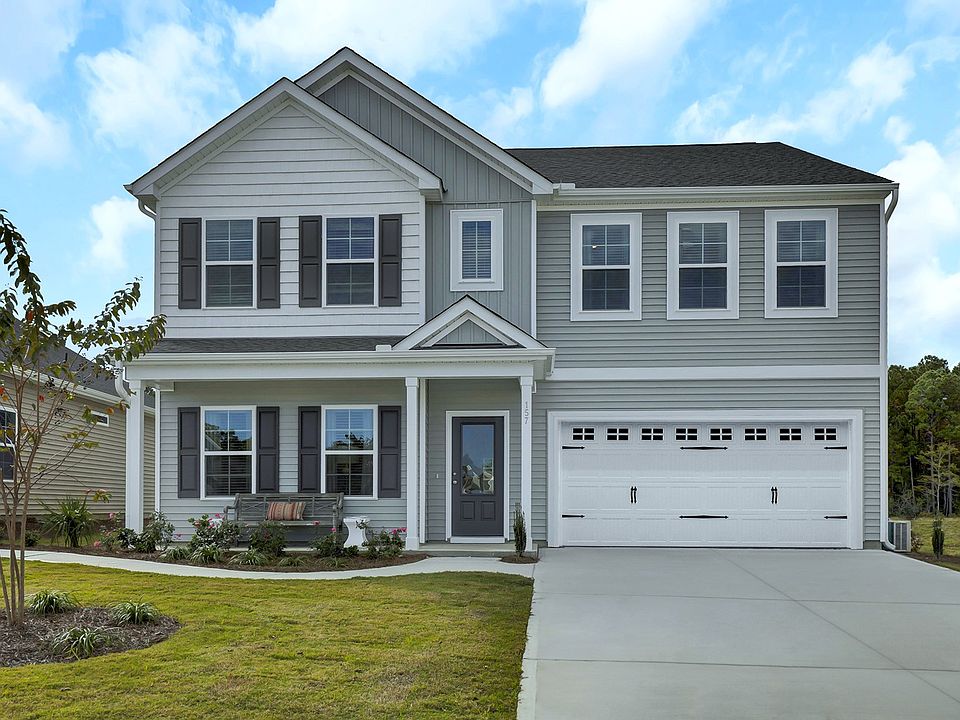The Turner is a two-story, open-concept home with six bedrooms and four-and-one-half bathrooms. A guest suite, equipped with a walk-in closet and a full bathroom, sits just off the entry — perfect for visitors seeking privacy. The great room with a fireplace is open to a formal dining room, a kitchen, and an eat-in area. The kitchen features a spacious island and a walk-in pantry conveniently located off the garage entrance. There's also ample under-stair storage. Upstairs, the primary bedroom includes a large walk-in closet, dual linen closets, and a five-foot walk-in shower. Two secondary bedrooms share a full bathroom, while the other two share a Jack and Jill bathroom. A loft and a laundry room are also conveniently located upstairs.
New construction
$475,352
231 Lady Bug Dr, Sneads Ferry, NC 28460
6beds
3,049sqft
Single Family Residence
Built in 2025
-- sqft lot
$473,300 Zestimate®
$156/sqft
$-- HOA
Under construction (available September 2025)
Currently being built and ready to move in soon. Reserve today by contacting the builder.
What's special
Five-foot walk-in showerLaundry roomWalk-in pantryWalk-in closetDual linen closetsFormal dining roomJack and jill bathroom
This home is based on the Turner plan.
- 34 days
- on Zillow |
- 49 |
- 3 |
Zillow last checked: June 11, 2025 at 05:25am
Listing updated: June 11, 2025 at 05:25am
Listed by:
Mungo Homes
Source: Mungo Homes, Inc
Travel times
Schedule tour
Select your preferred tour type — either in-person or real-time video tour — then discuss available options with the builder representative you're connected with.
Select a date
Facts & features
Interior
Bedrooms & bathrooms
- Bedrooms: 6
- Bathrooms: 5
- Full bathrooms: 5
Interior area
- Total interior livable area: 3,049 sqft
Video & virtual tour
Property
Parking
- Total spaces: 2
- Parking features: Garage
- Garage spaces: 2
Features
- Levels: 2.0
- Stories: 2
Construction
Type & style
- Home type: SingleFamily
- Property subtype: Single Family Residence
Condition
- New Construction,Under Construction
- New construction: Yes
- Year built: 2025
Details
- Builder name: Mungo Homes
Community & HOA
Community
- Subdivision: Citadel Point at Southbridge
Location
- Region: Sneads Ferry
Financial & listing details
- Price per square foot: $156/sqft
- Date on market: 5/9/2025
About the community
Welcome to Citadel Point at Southbridge in Sneads Ferry, NC! Nestled near the back gate of Camp Lejeune, this community offers new homes ranging from 1,665 to more than 3,000 square feet, with options for up to six bedrooms. Dixon Elementary School, Dixon Middle School, and Dixon High School are all located less than seven miles from this community, making morning drop-offs and afternoon pick-ups a breeze. Have a free day? Grab your beach chairs and towels and head to North Topsail Beach or Surf City, both just a ten-minute drive away. Prefer the allure of a larger city? Travel 25 minutes to nearby Jacksonville or one hour to beautiful Wilmington.
Source: Mungo Homes, Inc

