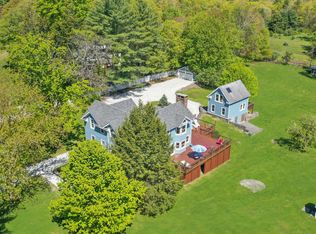ONE OF KIND LUXURIOUS, UPDATED FARM HOUSE WITH A SHOW STOPPING ENTERTAINMENT BARN ON ALMOST 5 ACRES! SLEEPS 15! Just 2 hours from NYC, in beautiful Northeast Pennsylvania, find this 4 bedroom (2 bonus rooms), 4 full bath, stunning retreat! Picturesque curb appeal with a cozy front porch for late summer night gatherings! Inside glowing, gorgeous pine wood floors. OPEN LIVING CONCEPT with GOURMET KITCHEN STAINLESS STEEL APPLIANCES - brand new WOLF 6-burner gas range! Huge island, apron sink - open living, dining, & kitchen - the perfect family gathering space! Updated, rustic 1st floor full bath! 5 spacious, light, bright, bedrooms, & 2 full baths on 2nd floor - SPACIOUS, PRIVATE, 3RD FLOOR MASTER ENSUITE W/ SPA LIKE BATHROOM! Entertainment barn/guest quarters! Showings 6/21 & 6/22!
This property is off market, which means it's not currently listed for sale or rent on Zillow. This may be different from what's available on other websites or public sources.

