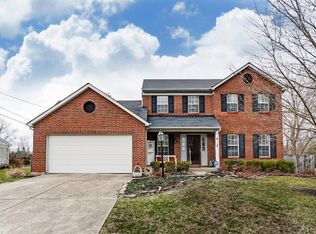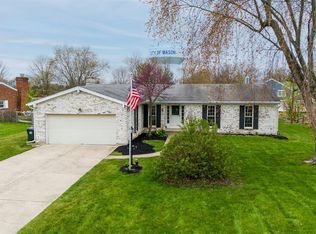Sold for $562,000 on 10/15/25
$562,000
231 Kings Mills Rd, Mason, OH 45040
5beds
2,592sqft
Single Family Residence
Built in 2000
0.52 Acres Lot
$567,500 Zestimate®
$217/sqft
$2,920 Estimated rent
Home value
$567,500
$516,000 - $624,000
$2,920/mo
Zestimate® history
Loading...
Owner options
Explore your selling options
What's special
Stylish 5-bedroom, 3-bath brick ranch in Mason City Schools on a half-acre lot. With 2,592 sq. ft. living space(per auditor) this home blends comfort and convenience with an open floor plan, updated finishes, and a roof just two years old. Enjoy outdoor living on the Trex back deck, perfect for entertaining or relaxing. Fantastic walkable location near Downtown Mason's shops, dining, and parks, and only a short drive to Dorothy Lane Market and I-71 for an easy commute. A rare opportunity to own a spacious ranch in one of Mason's most desirable areas.
Zillow last checked: 8 hours ago
Listing updated: October 15, 2025 at 12:31pm
Listed by:
William J. Fritts 513-746-1592,
Coldwell Banker Realty 513-891-8500
Bought with:
Oscar Asesyan, 2015000892
Coldwell Banker Realty
Source: Cincy MLS,MLS#: 1853599 Originating MLS: Cincinnati Area Multiple Listing Service
Originating MLS: Cincinnati Area Multiple Listing Service

Facts & features
Interior
Bedrooms & bathrooms
- Bedrooms: 5
- Bathrooms: 3
- Full bathrooms: 3
Primary bedroom
- Features: Bath Adjoins, Walk-In Closet(s), Wall-to-Wall Carpet, Window Treatment
- Level: First
- Area: 192
- Dimensions: 16 x 12
Bedroom 2
- Level: First
- Area: 121
- Dimensions: 11 x 11
Bedroom 3
- Level: First
- Area: 121
- Dimensions: 11 x 11
Bedroom 4
- Level: Lower
- Area: 156
- Dimensions: 13 x 12
Bedroom 5
- Level: Lower
- Area: 156
- Dimensions: 13 x 12
Primary bathroom
- Features: Shower, Tile Floor, Jetted Tub
Bathroom 1
- Features: Full
- Level: First
Bathroom 2
- Features: Full
- Level: First
Bathroom 3
- Features: Full
- Level: Second
Dining room
- Area: 0
- Dimensions: 0 x 0
Family room
- Area: 0
- Dimensions: 0 x 0
Great room
- Features: Walkout, Fireplace, Wood Floor
- Level: First
- Area: 266
- Dimensions: 19 x 14
Kitchen
- Features: Eat-in Kitchen, Tile Floor, Gourmet, Marble/Granite/Slate
- Area: 234
- Dimensions: 18 x 13
Living room
- Area: 0
- Dimensions: 0 x 0
Office
- Features: French Doors, Wood Floor
- Level: First
- Area: 132
- Dimensions: 12 x 11
Heating
- Forced Air, Gas
Cooling
- Central Air
Appliances
- Included: Convection Oven, Dishwasher, Electric Cooktop, Disposal, Microwave, Oven/Range, Refrigerator, Gas Water Heater
Features
- High Ceilings, Vaulted Ceiling(s), Ceiling Fan(s)
- Doors: Multi Panel Doors
- Windows: Vinyl, Wood Frames
- Basement: Full,Finished,Vinyl Floor,Walk-Out Access
- Number of fireplaces: 1
- Fireplace features: Stone, Gas, Great Room
Interior area
- Total structure area: 2,592
- Total interior livable area: 2,592 sqft
Property
Parking
- Total spaces: 2
- Parking features: Driveway, Garage Door Opener
- Attached garage spaces: 2
- Has uncovered spaces: Yes
Features
- Levels: One
- Stories: 1
- Patio & porch: Deck, Patio
- Exterior features: Fire Pit
- Fencing: Wood
Lot
- Size: 0.52 Acres
- Features: .5 to .9 Acres
Details
- Parcel number: 1630404020
- Zoning description: Residential
- Other equipment: Sump Pump
Construction
Type & style
- Home type: SingleFamily
- Architectural style: Ranch
- Property subtype: Single Family Residence
Materials
- Brick
- Foundation: Concrete Perimeter
- Roof: Shingle
Condition
- New construction: No
- Year built: 2000
Utilities & green energy
- Gas: Natural
- Sewer: Public Sewer
- Water: Public
Community & neighborhood
Location
- Region: Mason
HOA & financial
HOA
- Has HOA: No
Other
Other facts
- Listing terms: No Special Financing,Conventional
Price history
| Date | Event | Price |
|---|---|---|
| 10/15/2025 | Sold | $562,000+2.4%$217/sqft |
Source: | ||
| 9/8/2025 | Pending sale | $549,000$212/sqft |
Source: | ||
| 9/5/2025 | Listed for sale | $549,000+146.2%$212/sqft |
Source: | ||
| 5/3/2015 | Listing removed | $223,000$86/sqft |
Source: Comey & Shepherd #1446418 Report a problem | ||
| 4/27/2015 | Listed for sale | $223,000+39.4%$86/sqft |
Source: Comey & Shepherd, Realtors #1446418 Report a problem | ||
Public tax history
| Year | Property taxes | Tax assessment |
|---|---|---|
| 2024 | $3,745 +5.7% | $92,270 +25.1% |
| 2023 | $3,542 +1.3% | $73,740 0% |
| 2022 | $3,497 +5.6% | $73,741 |
Find assessor info on the county website
Neighborhood: 45040
Nearby schools
GreatSchools rating
- 9/10Mason Intermediate Elementary SchoolGrades: 3-6Distance: 1 mi
- 7/10Mason Middle SchoolGrades: 7-8Distance: 0.9 mi
- 9/10William Mason High SchoolGrades: 9-12Distance: 0.6 mi
Get a cash offer in 3 minutes
Find out how much your home could sell for in as little as 3 minutes with a no-obligation cash offer.
Estimated market value
$567,500
Get a cash offer in 3 minutes
Find out how much your home could sell for in as little as 3 minutes with a no-obligation cash offer.
Estimated market value
$567,500

