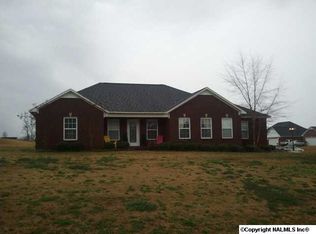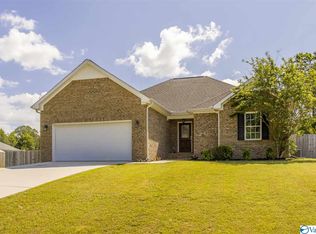Sold for $240,000
$240,000
231 Kaylee Loop, Hartselle, AL 35640
3beds
1,300sqft
Single Family Residence
Built in 2007
0.36 Acres Lot
$250,200 Zestimate®
$185/sqft
$1,564 Estimated rent
Home value
$250,200
$235,000 - $263,000
$1,564/mo
Zestimate® history
Loading...
Owner options
Explore your selling options
What's special
Darling 3 bedroom/2 bath home that has been kept in pristine condition. This full brick home is move in ready for you! Enjoy the birds and the breeze on the covered patio with the privacy of no back neighbors. Blackwood Village is a quiet neighborhood close to Reaves Peach Farm and I-65 for access to Huntsville/Madison/Decatur/Cullman. Don't miss the opportunity to be in your home before Spring! All information should be verified by Purchasers.
Zillow last checked: 8 hours ago
Listing updated: February 10, 2024 at 07:55am
Listed by:
Bill Nelson 205-835-9453,
RE/MAX Platinum
Bought with:
Paul Carter, 92844
KW Huntsville Keller Williams
Source: ValleyMLS,MLS#: 21850688
Facts & features
Interior
Bedrooms & bathrooms
- Bedrooms: 3
- Bathrooms: 2
- Full bathrooms: 2
Primary bedroom
- Features: Ceiling Fan(s), Crown Molding, Walk-In Closet(s)
- Level: First
- Area: 168
- Dimensions: 14 x 12
Bedroom 2
- Features: Ceiling Fan(s), Wood Floor
- Level: First
- Area: 120
- Dimensions: 10 x 12
Bedroom 3
- Features: Ceiling Fan(s), Wood Floor
- Level: First
- Area: 120
- Dimensions: 10 x 12
Bathroom 1
- Features: Double Vanity
- Level: First
- Area: 63
- Dimensions: 7 x 9
Bathroom 2
- Level: First
- Area: 42
- Dimensions: 7 x 6
Kitchen
- Features: Crown Molding, Eat-in Kitchen, Pantry, Wood Floor
- Level: First
- Area: 228
- Dimensions: 19 x 12
Living room
- Features: Ceiling Fan(s), Crown Molding, Recessed Lighting, Wood Floor
- Level: First
- Area: 266
- Dimensions: 14 x 19
Laundry room
- Level: First
- Area: 36
- Dimensions: 6 x 6
Heating
- Central 1
Cooling
- Central 1
Features
- Has basement: No
- Has fireplace: No
- Fireplace features: None
Interior area
- Total interior livable area: 1,300 sqft
Property
Features
- Levels: One
- Stories: 1
Lot
- Size: 0.36 Acres
- Dimensions: 94 x 165
Details
- Parcel number: 16 03 05 0 000 057.000
Construction
Type & style
- Home type: SingleFamily
- Architectural style: Ranch
- Property subtype: Single Family Residence
Materials
- Foundation: Slab
Condition
- New construction: No
- Year built: 2007
Utilities & green energy
- Sewer: Septic Tank
- Water: Public
Community & neighborhood
Location
- Region: Hartselle
- Subdivision: Blackwood Village
Other
Other facts
- Listing agreement: Agency
Price history
| Date | Event | Price |
|---|---|---|
| 2/9/2024 | Sold | $240,000-4%$185/sqft |
Source: | ||
| 1/10/2024 | Contingent | $250,000$192/sqft |
Source: | ||
| 1/3/2024 | Listed for sale | $250,000+64.5%$192/sqft |
Source: | ||
| 7/30/2019 | Sold | $152,000+30300%$117/sqft |
Source: Public Record Report a problem | ||
| 9/4/2009 | Sold | $500 |
Source: Public Record Report a problem | ||
Public tax history
| Year | Property taxes | Tax assessment |
|---|---|---|
| 2024 | $458 +4.8% | $19,820 +3.6% |
| 2023 | $437 +7.3% | $19,140 +5.3% |
| 2022 | $407 | $18,180 +14.9% |
Find assessor info on the county website
Neighborhood: 35640
Nearby schools
GreatSchools rating
- NASparkman Elementary SchoolGrades: PK-6Distance: 1.7 mi
- NAMorgan Co Learning CenterGrades: 6-12Distance: 1.7 mi
- 3/10Albert P Brewer High SchoolGrades: 9-12Distance: 9.7 mi
Schools provided by the listing agent
- Elementary: Falkville
- Middle: Falkville
- High: Falkville
Source: ValleyMLS. This data may not be complete. We recommend contacting the local school district to confirm school assignments for this home.

Get pre-qualified for a loan
At Zillow Home Loans, we can pre-qualify you in as little as 5 minutes with no impact to your credit score.An equal housing lender. NMLS #10287.

