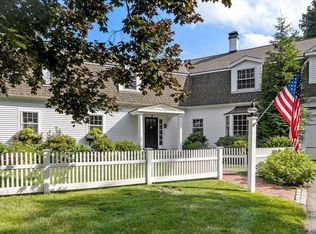SIGNIFICANT NEW CONSTRUCTION!! This graceful custom designed, Classic Shingle Style home w/ unique exterior & interior detailing is sited on a 1+ acre beautiful & secluded (seasonal) ocean & Little Harbor view lot, steps to the beach & Holly Hill Farm. 4 en suite bedrooms including the master w/ fireplace, unique vaulted ceiling & large private balcony make up second floor. Spacious kitchen w/ 2 islands (cooking/eating) flows to a 4 season, hexagonal sunroom w/ fireplace, walls of glass & radiant heat. Entertainment sized dining room but comfortable for family dinners, cozy living room w/ fireplace, large en suite study, 2-story foyer& Family Room w/ soaring fireplace wall that leads to unique vaulted ceiling, service pantry for parties, powder room & mudroom complete the main floor of living. Massive walk out basement with a finished exercise room. Large circular terrace. Ideal sunny spot for pool. 3 car garage w/14' ceilings, radiant heat. Uncommon Cohasset Oceanside opportunity
This property is off market, which means it's not currently listed for sale or rent on Zillow. This may be different from what's available on other websites or public sources.
