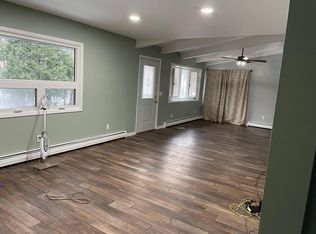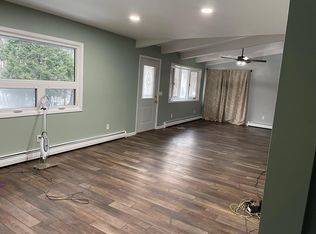Almost Ready for Sale Located on bucolic Jay Cooke Road (one mile from access to the park’s trails), and five minutes from freeway access, this three bedroom, two bathroom ranch-style is nearly ready for sale after a complete basement remodeling. The house was built in 1955, is 2000 square feet, and has a double garage and a garden shed. There are large decks, front and rear. This house is very energy efficient and has all modern fixtures and appliances including oak cabinetry in the kitchen. It sits on a 1.0 acre parcel of land situated among woods and fields. All of the neighbors have school-age kids. The house is currently owned by a master gardener who has created several lovely gardens. There are also raised vegetable gardens and blueberry bushes that annually yield about 2 gallons of high quality domestic blueberries. It has been very well maintained & improved by its (non-smoker) owners. Some features of interest are a new roof & insulation in 2010. New house siding. New basement wall & rim-joist insulation. New sump-pump and interior foundation drain system (this basement is DRY). New well-pump. New water heater & softener. The septic mound was installed in 2006 and pumped out in 2015. The central AC unit was recently overhauled; and the furnace and its ductwork were completely cleaned by either Summit Mechanical and/or Black Goose. Long-term radon testing has been done and is well into the safe zone. Even the decks have been refinished. The main floor has a living room, dining/kitchen area, office, bathroom, and two bedrooms. The newly remodeled basement will feature a rec-room, bedroom with egress window, and bathroom. The basement recreation room has a nice brick fireplace with gas-insert from Energy Plus. Completing the basement are conventional laundry area, mechanical room (furnace etc.), pantry and workshop area. The basement remodeling is expected to be completed on or about September 15, 2016. Now is a good time to include it on your “must see” list.
This property is off market, which means it's not currently listed for sale or rent on Zillow. This may be different from what's available on other websites or public sources.

