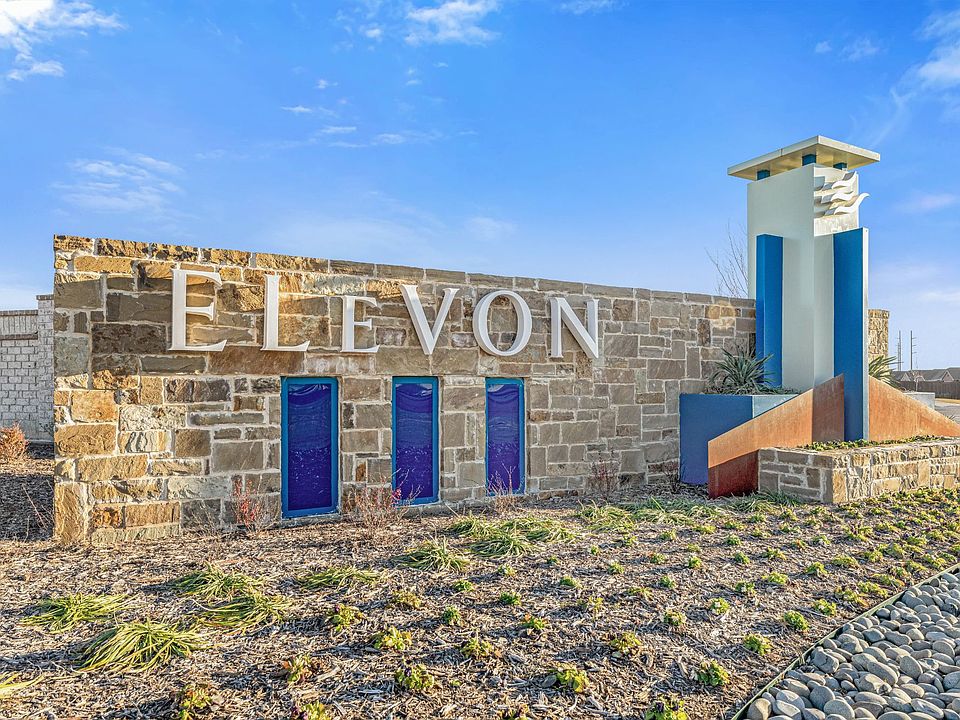MLS# 20850890 - Built by UnionMain Homes - Ready Now! ~ The San Jacinto floor plan is a spacious and well-designed home spanning 1,861 square feet. This 4-bedroom, 2-bathroom residence offers a comfortable and functional layout suitable for modern living. The open concept living and dining areas create a seamless flow, providing ample space for family gatherings and entertaining guests. The primary bedroom comes complete with an ensuite bathroom, featuring dual sinks for added convenience and a luxurious soaking tub for relaxation. With its thoughtful design and practical amenities, the San Jacinto floorplan is a perfect blend of style and comfort, creating an inviting and enjoyable living space for residents.
New construction
$399,000
231 Ivory Brook Cove Dr, Lavon, TX 75166
4beds
1,861sqft
Single Family Residence
Built in 2024
6,046.13 Square Feet Lot
$374,000 Zestimate®
$214/sqft
$155/mo HOA
- 153 days
- on Zillow |
- 52 |
- 3 |
Zillow last checked: 7 hours ago
Listing updated: 7 hours ago
Listed by:
Ben Caballero 888-872-6006,
HomesUSA.com 888-872-6006
Source: NTREIS,MLS#: 20850890
Travel times
Schedule tour
Select your preferred tour type — either in-person or real-time video tour — then discuss available options with the builder representative you're connected with.
Select a date
Facts & features
Interior
Bedrooms & bathrooms
- Bedrooms: 4
- Bathrooms: 2
- Full bathrooms: 2
Primary bedroom
- Features: Dual Sinks, En Suite Bathroom, Garden Tub/Roman Tub, Linen Closet, Separate Shower, Walk-In Closet(s)
- Level: First
- Dimensions: 14 x 15
Bedroom
- Level: First
- Dimensions: 11 x 10
Bedroom
- Level: First
- Dimensions: 11 x 10
Bedroom
- Level: First
- Dimensions: 13 x 11
Dining room
- Level: First
- Dimensions: 6 x 10
Kitchen
- Features: Eat-in Kitchen, Granite Counters, Kitchen Island, Pantry, Stone Counters, Walk-In Pantry
- Level: First
- Dimensions: 13 x 9
Living room
- Level: First
- Dimensions: 16 x 15
Utility room
- Features: Utility Room
- Level: First
- Dimensions: 6 x 8
Heating
- Central, ENERGY STAR Qualified Equipment
Cooling
- Attic Fan, Central Air
Appliances
- Included: Dishwasher, Gas Cooktop, Disposal, Gas Oven, Microwave, Tankless Water Heater
- Laundry: Washer Hookup, Gas Dryer Hookup, Laundry in Utility Room
Features
- Decorative/Designer Lighting Fixtures, Eat-in Kitchen, Granite Counters, High Speed Internet, Kitchen Island, Open Floorplan, Pantry, Smart Home, Cable TV, Walk-In Closet(s)
- Flooring: Carpet, Ceramic Tile
- Has basement: No
- Number of fireplaces: 1
- Fireplace features: Family Room
Interior area
- Total interior livable area: 1,861 sqft
Video & virtual tour
Property
Parking
- Total spaces: 2
- Parking features: Door-Single
- Attached garage spaces: 2
Features
- Levels: One
- Stories: 1
- Patio & porch: Covered
- Exterior features: Lighting, Private Yard
- Pool features: None, Community
- Fencing: Back Yard,Gate,Wood
Lot
- Size: 6,046.13 Square Feet
- Dimensions: 40's & 50's
- Features: Landscaped, Subdivision, Sprinkler System
Details
- Parcel number: R1306600I00801
Construction
Type & style
- Home type: SingleFamily
- Architectural style: Traditional,Detached
- Property subtype: Single Family Residence
Materials
- Brick
- Foundation: Slab
- Roof: Composition
Condition
- New construction: Yes
- Year built: 2024
Details
- Builder name: UnionMain Homes
Utilities & green energy
- Sewer: Public Sewer
- Water: Public
- Utilities for property: Natural Gas Available, Sewer Available, Separate Meters, Water Available, Cable Available
Green energy
- Energy efficient items: Appliances, HVAC, Insulation
Community & HOA
Community
- Features: Lake, Playground, Park, Pool, Trails/Paths, Community Mailbox, Sidewalks
- Security: Prewired, Security System, Carbon Monoxide Detector(s), Smoke Detector(s)
- Subdivision: Elevon
HOA
- Has HOA: Yes
- Services included: All Facilities, Internet
- HOA fee: $155 monthly
- HOA name: SBB Community Management
- HOA phone: 972-960-2800
Location
- Region: Lavon
Financial & listing details
- Price per square foot: $214/sqft
- Date on market: 2/21/2025
About the community
PoolPlaygroundPondPark+ 2 more
UnionMain Homes at Elevon is a new master-planned community in the heart of Lavon, TX. Elevon offers a variety of modern floor plans complete with beautiful interior options. The picturesque community is the perfect place for your family to call home.
Source: UnionMain Homes

