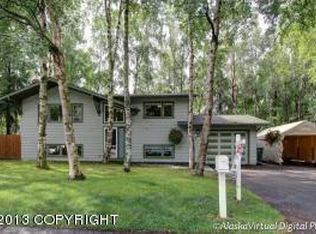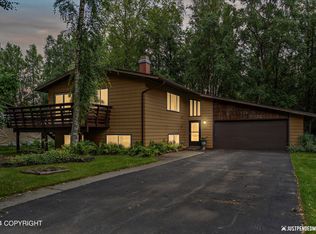Sold on 10/18/24
Price Unknown
231 High View Dr, Anchorage, AK 99515
3beds
1,930sqft
Single Family Residence
Built in 1974
9,583.2 Square Feet Lot
$571,400 Zestimate®
$--/sqft
$2,952 Estimated rent
Home value
$571,400
$491,000 - $663,000
$2,952/mo
Zestimate® history
Loading...
Owner options
Explore your selling options
What's special
Can a beautifully remodeled home be made more inclusive at the same time? Well, this one sure was. It now has a chef's kitchen with towering hardwood cabinetry, island with gas cooking, wall oven, and beautiful quartz counters. The primary suite has WIC, private bath access, and a lux shower. It's gorgeous and more welcoming for everyone you love, thanks to an installed drive-up wheel chair lift.And some of the other noteworthy features of this full featured Oceanview area home are sure to please everyone too: a heated 660sqft garage with adjacent storage room and hobby bench; an emergency generator; 2 separate living areas---one with a stately wood-burning fireplace---the other has a handsome Jotul® corner gas one; paved RV parking with room for 2 full-sized vehicles; heated tile flooring in baths and the lower family room; a welcoming back yard gas fire pit ring; and a truly heart-warming feature---a unique "tree house" hot tub deck that will take you to your happy place every time. In addition to the power wheel chair lift at the rear entry, the sellers have also expanded the front foyer and added a chair lift to an interior stairway too. So from the gently graded ramp at the front---to the raised tree house BBQ deck with hot tub in the back---everyone you love can truly be included in the fun and enjoyment of your beautiful new home. Oceanview is a lovely south Anchorage neighborhood with homes and lawns that are beautifully kept and there are numerous parks close by, top notch schools, and quick access to great shopping too. There's more to show and tell you. Make a viewing appointment today! Or check out the Virtual Tour link located in the Photos Button Tab for lots on inside and outside views.
Zillow last checked: 8 hours ago
Listing updated: October 18, 2024 at 11:40am
Listed by:
Shane E Blattler,
Jack White Real Estate
Bought with:
Ileana Batista
Keller Williams Realty Alaska Group
Source: AKMLS,MLS#: 24-9962
Facts & features
Interior
Bedrooms & bathrooms
- Bedrooms: 3
- Bathrooms: 2
- Full bathrooms: 2
Heating
- Fireplace(s), Baseboard
Appliances
- Included: Dishwasher, Disposal, Gas Cooktop, Microwave, Down Draft, Refrigerator, Washer &/Or Dryer, Wine/Beverage Cooler
- Laundry: Washer &/Or Dryer Hookup
Features
- Family Room, Pantry, Quartz Counters, Vaulted Ceiling(s), Storage
- Flooring: Carpet, Laminate, Tile
- Windows: Window Coverings
- Has basement: No
- Has fireplace: Yes
- Fireplace features: Gas, Fire Pit
- Common walls with other units/homes: No Common Walls
Interior area
- Total structure area: 1,930
- Total interior livable area: 1,930 sqft
Property
Parking
- Total spaces: 2
- Parking features: Garage Door Opener, Paved, RV Access/Parking, Heated Garage, No Carport
- Garage spaces: 2
- Has uncovered spaces: Yes
Features
- Levels: Split Entry
- Patio & porch: Deck/Patio
- Exterior features: Private Yard
- Spa features: Heated
- Fencing: Fenced
- Waterfront features: None, No Access
Lot
- Size: 9,583 sqft
- Features: Covenant/Restriction, Fire Service Area, Landscaped, Road Service Area, SBOS Reqd-See Rmrks
- Topography: Level
Details
- Parcel number: 0180631300001
- Zoning: R1
- Zoning description: Single Family Residential
Construction
Type & style
- Home type: SingleFamily
- Property subtype: Single Family Residence
Materials
- Frame
- Foundation: Block, Concrete Perimeter
- Roof: Asphalt,Shingle
Condition
- New construction: No
- Year built: 1974
- Major remodel year: 2024
Utilities & green energy
- Sewer: Public Sewer
- Water: Public
- Utilities for property: Cable Connected, Cable Available
Community & neighborhood
Location
- Region: Anchorage
Other
Other facts
- Road surface type: Paved
Price history
| Date | Event | Price |
|---|---|---|
| 10/18/2024 | Sold | -- |
Source: | ||
| 9/11/2024 | Pending sale | $569,000$295/sqft |
Source: | ||
| 9/4/2024 | Price change | $569,000-3.4%$295/sqft |
Source: | ||
| 8/24/2024 | Pending sale | $589,000$305/sqft |
Source: | ||
| 8/6/2024 | Listed for sale | $589,000$305/sqft |
Source: | ||
Public tax history
| Year | Property taxes | Tax assessment |
|---|---|---|
| 2025 | $6,981 +6.1% | $442,100 +8.4% |
| 2024 | $6,582 +3.2% | $407,700 +8.9% |
| 2023 | $6,376 +4.3% | $374,400 +3.1% |
Find assessor info on the county website
Neighborhood: Old Seward-Oceanview
Nearby schools
GreatSchools rating
- NAOcean View Elementary SchoolGrades: PK-6Distance: 0.6 mi
- 9/10Goldenview Middle SchoolGrades: 7-8Distance: 3.8 mi
- 10/10South Anchorage High SchoolGrades: 9-12Distance: 2.3 mi
Schools provided by the listing agent
- Elementary: Ocean View
- Middle: Goldenview
- High: South Anchorage
Source: AKMLS. This data may not be complete. We recommend contacting the local school district to confirm school assignments for this home.

