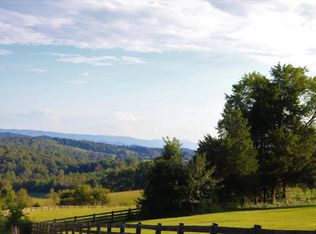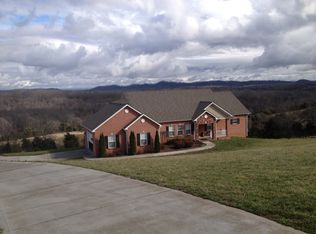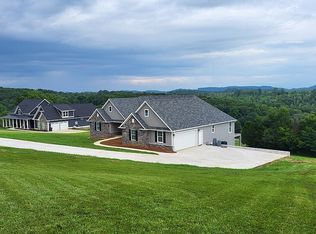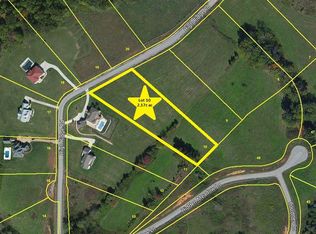Beautiful custom home with breathtaking views of the mountains! Stone tower entry foyer with 20 ft ceiling. Large stone fireplace. Brazilian cherry hardwood floors. Travertine tile floor and shower in master bath. Kitchen features cherry cabinets with granite counter tops. Formal dining room. Custom moulding throughout. Downstairs there is a large living area, 4th bedroom and a full bath. Enjoy a movie in the awesome home theater! Huge unfinished area for a workout room with aTuffStuff 4 station weight machine which conveys. Also has plenty of room for storage. Head outside to the huge patio area where you can enjoy those warm summer days in your 18x36 inground pool. All this on over 2 acres! Enjoy coffee on the main level deck for the amazing sunrise! Check out this gorgeous home today!
This property is off market, which means it's not currently listed for sale or rent on Zillow. This may be different from what's available on other websites or public sources.




