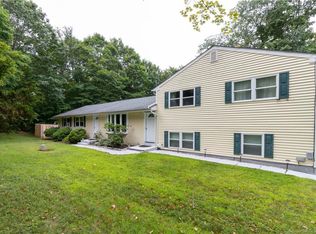Plenty of room to expand in this well maintained Colonial Don't let the two bedrooms deter you, there are many options to add more space Large open first floor living room with vaulted ceilings and grand two story fireplace. Wood floors. Eat-in kitchen with sliders to one of three balconies. First floor Master bedroom. First floor full bath. Upper level has a large loft, a second bedroom with enclosed deck, and an additional full bath. French Doors lead into the unfinished breezeway then into the large open bonus space above the three car garage All has been insulated and is ready for sheet rock. The second level breezeway creates a portico to the back of the home. Walk out basement. Plenty of yard as well as plenty of paved driveway makes this a great opportunity for the car person / Landscaper / or just someone who needs the storage. Come to your quiet country home, centrally located with access to many major roads close by.
This property is off market, which means it's not currently listed for sale or rent on Zillow. This may be different from what's available on other websites or public sources.

