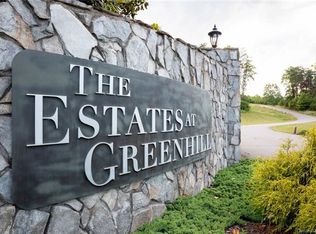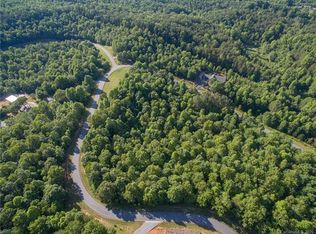Closed
$625,000
231 Hickory Loop, Rutherfordton, NC 28139
3beds
2,861sqft
Single Family Residence
Built in 2017
1.1 Acres Lot
$631,500 Zestimate®
$218/sqft
$2,168 Estimated rent
Home value
$631,500
$600,000 - $663,000
$2,168/mo
Zestimate® history
Loading...
Owner options
Explore your selling options
What's special
Contemporary Modern home with a twist of rustic vibes tossed in- if that is what you are looking for- then this one of a kind home is calling you. This stunning home features an open concept with custom details mingled intriquately in each detail. The combined living room, dining and kitchen boast large windows on the front of the home and 3 sets of sliders leading out to a sophisticated outdoor living space, complete with a hot tub, fire pit, and outdoor kitchen/dining area. Step outside to experience the rolling hill to mountain view, tasteful landscape, and garden space, This tranquil setting allows optimal space for entertaining or peaceful alone time. The inside of the home features 3 large bedrooms, including a spacious ensuite 3 well appointed baths, a den or office area, spacious laundry room, walk in pantry, & so much more. Additionally, there is a secondary living space that is currently being used as a studio apartment but the possibilities for it are endless. STR is allowed
Zillow last checked: 8 hours ago
Listing updated: September 21, 2023 at 10:44am
Listing Provided by:
Angelia Peterson lakelureproperties@gmail.com,
Asheworth Group WNC Real Estate LLC
Bought with:
Tyler Greer
Keller Williams Mtn Partners, LLC
Source: Canopy MLS as distributed by MLS GRID,MLS#: 4055025
Facts & features
Interior
Bedrooms & bathrooms
- Bedrooms: 3
- Bathrooms: 3
- Full bathrooms: 3
- Main level bedrooms: 3
Primary bedroom
- Level: Main
Kitchen
- Level: Main
Laundry
- Level: Main
Heating
- Heat Pump
Cooling
- Heat Pump
Appliances
- Included: Dishwasher, Dryer, Electric Range, Microwave, Washer
- Laundry: Mud Room
Features
- Kitchen Island, Open Floorplan, Pantry, Total Primary Heated Living Area: 2201
- Flooring: Wood
- Doors: Insulated Door(s), Sliding Doors
- Windows: Insulated Windows
- Has basement: No
Interior area
- Total structure area: 2,201
- Total interior livable area: 2,861 sqft
- Finished area above ground: 2,201
- Finished area below ground: 0
Property
Parking
- Parking features: Driveway
- Has uncovered spaces: Yes
Features
- Levels: One
- Stories: 1
- Patio & porch: Balcony, Deck
- Exterior features: Fire Pit, Outdoor Kitchen
- Has spa: Yes
- Spa features: Heated
- Has view: Yes
- View description: Mountain(s), Year Round
Lot
- Size: 1.10 Acres
- Features: Views
Details
- Additional structures: Outbuilding, Other
- Parcel number: 1644117
- Zoning: Resident
- Special conditions: Third Party Approval,None
Construction
Type & style
- Home type: SingleFamily
- Architectural style: Contemporary
- Property subtype: Single Family Residence
Materials
- Vinyl, Wood
- Foundation: Crawl Space
Condition
- New construction: No
- Year built: 2017
Utilities & green energy
- Sewer: Septic Installed
- Water: Well
Community & neighborhood
Community
- Community features: Gated
Location
- Region: Rutherfordton
- Subdivision: Estates of Greenhill
HOA & financial
HOA
- Has HOA: Yes
- HOA fee: $80 monthly
Other
Other facts
- Road surface type: Gravel, Paved
Price history
| Date | Event | Price |
|---|---|---|
| 9/21/2023 | Sold | $625,000$218/sqft |
Source: | ||
| 7/30/2023 | Listed for sale | $625,000+35.9%$218/sqft |
Source: | ||
| 6/24/2021 | Sold | $460,000$161/sqft |
Source: | ||
| 4/19/2021 | Pending sale | $460,000$161/sqft |
Source: | ||
| 4/13/2021 | Contingent | $460,000+3.4%$161/sqft |
Source: | ||
Public tax history
| Year | Property taxes | Tax assessment |
|---|---|---|
| 2024 | $2,808 +27.9% | $513,800 +27.8% |
| 2023 | $2,195 +11.6% | $402,000 +41% |
| 2022 | $1,967 +3% | $285,100 |
Find assessor info on the county website
Neighborhood: 28139
Nearby schools
GreatSchools rating
- 4/10Pinnacle Elementary SchoolGrades: PK-5Distance: 5.7 mi
- 4/10R-S Middle SchoolGrades: 6-8Distance: 4.9 mi
- 4/10R-S Central High SchoolGrades: 9-12Distance: 5.2 mi
Get pre-qualified for a loan
At Zillow Home Loans, we can pre-qualify you in as little as 5 minutes with no impact to your credit score.An equal housing lender. NMLS #10287.

