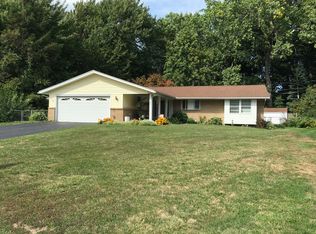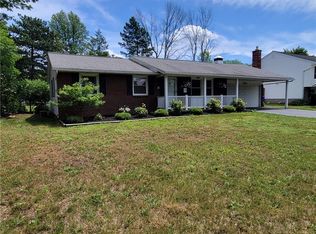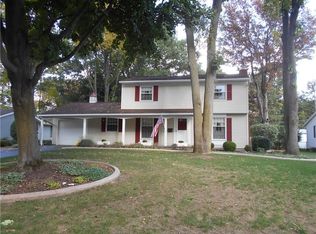Large 5 Bedroom Raised ranch with In law possibilities. Conveniently located on a low traffic circle with a cul de sac park-like yard. Hardwood is throughout the primary level. Stainless steel kitchen appliances. The gas fireplace on the lower level is covered by a built-in bookcase to support a NYS-certified daycare. Delayed Negotiations until 10/27/22 at 7 pm. 2022-11-02
This property is off market, which means it's not currently listed for sale or rent on Zillow. This may be different from what's available on other websites or public sources.


