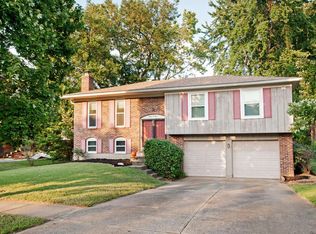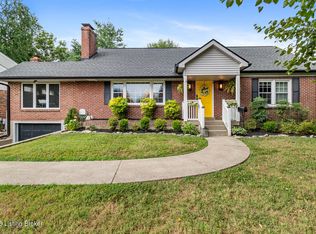NOW AVAILABLE FOR LEASE OPTION/RENT TO OWN! Beautiful, Like-New, Remodel in St. Matthews! Don't miss out on this highly desirable Fairmeade home. This home offers an open floor plan with a first floor master bedroom. The huge, custom, walk-in master closet eliminates the need for bulky dressers and chest of drawers. The master bathroom is absolutely amazing! Large living room with fireplace, hardwood floors and sun run opens to a private deck with large rear yard to enjoy your summertime evenings. The fully remodeled kitchen has new cabinets, granite counter tops, bar area and stainless appliances. The upstairs offers 2 huge bedrooms--with a Jack and Jill bathroom. The basement has another bedroom and is perfect to hang out for family fun time with all space to entertain. This home won't last long. All of this located just minutes from downtown, I-64 and I-264. Don't miss this one! Purchase price $389,900.00
This property is off market, which means it's not currently listed for sale or rent on Zillow. This may be different from what's available on other websites or public sources.


