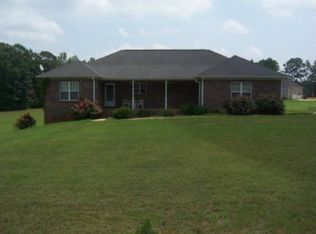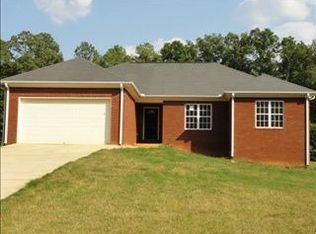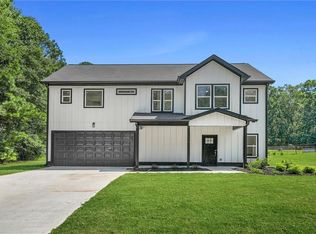This Covington Home offers a Welcoming Great Room with Vaulted Ceilings and Fireplace, that opens to the Kitchen with beautiful views overlooking deck and large backyard. Master Bedroom with Trey Ceilings with Private Bathroom that includes dual sinks, separate tub and shower. Finished Basement with Den / Family area with an additional Bonus Room and Bathroom! 2-Car Garage and No HOA Fees.
This property is off market, which means it's not currently listed for sale or rent on Zillow. This may be different from what's available on other websites or public sources.


