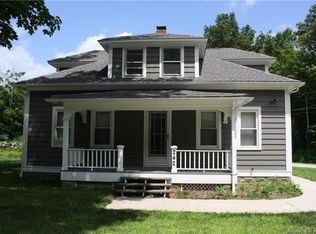1.57 acre well-drained, gently rising wooded parcel with bordering stone walls. Parcel fronts RT 6 & overlooks a creek & pond on adjacent parcel to the rear. Modified Cape with two structural additions (1970’s & 1990’s). Exterior insulation added (walls 1990’s; insulation attic & upstair walls & floor 2011; living room floor + MBR ceiling R-19 insulation added). Exterior stained & trim painted 2017. A fixed rate VA 2.265% 30 yr $220,000 refy 2020 (current loan balance $219+/-) may be an assumable Loan to a qualified Veteran with cash to existing loan. 8’x14’ wood deck off MBR 2020. Radon venting & VA required upgrades 2010. Plumbing (PEX & waste +), electrical (new meter/cutoff/200 amp panel, wiring & Cat 6 wired 4 rooms & WiFi, insulation, ceiling fans (5), new window A/C units (3); bathrooms were remodeled, with front & rear porch extensions added (2015-2017); 14x16 cc paver patio added off sunroom plus hall bath exterior door added for access to yard/pool/patio. CT compliant $5k pellet stove fireplace insert added 2015. 10x14 shed upgraded interior structure & electrical 2012. 25+/- Yr old 16x32 in ground vinyl pool cc deck & fenced.
This property is off market, which means it's not currently listed for sale or rent on Zillow. This may be different from what's available on other websites or public sources.
