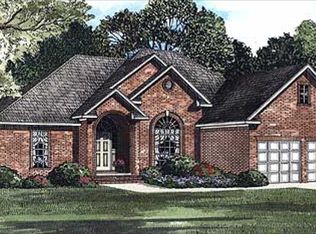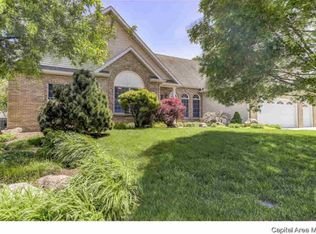Sold for $353,500 on 09/28/23
$353,500
231 Gray Ct, Springfield, IL 62711
5beds
2,794sqft
Single Family Residence, Residential
Built in 2002
10,000 Square Feet Lot
$390,100 Zestimate®
$127/sqft
$2,875 Estimated rent
Home value
$390,100
$371,000 - $410,000
$2,875/mo
Zestimate® history
Loading...
Owner options
Explore your selling options
What's special
Step into this stunning two-story home showcasing irresistible charm with its fantastic curb appeal and equally attractive surroundings in Salem Estates Subdivision. A gracious foyer ushers you inside with warm neutral tones & elegant hardwood floors that continue throughout the main living areas. Immensely practical layout offers large formal dining room while a delightful open concept among the living space & kitchen is ideal for entertaining. 1st floor also offers 1/2 bath, large laundry room & a generous main floor bedroom perfect for loads of different uses such as cozy guest room, private office, playroom or gym! As you make your way upstairs, you'll find the highly practical and well-designed second floor where an elegant, vaulted master suite awaits with all the bells & whistles. Find a dual vanity, walk-in closet, luxurious jetted tub, separate shower & French Door access to a 2nd BR designed perfectly as en suite nursery, den or office. Expansive walk in closets featured in 2 of 3 BR's on the upper level; each thoughtfully laid out to maximize comfort, luxury, & functionality with a modern full bathroom to share. Outside you'll find a darling backyard & large patio overlooking it, while a partial unfinished basement allows ample storage options & rec space ready to grow with you if desired. Perfectly located on Springfield's west side, Salem Estates is in the highly desired Pleasant Plains School district w/Spfld utilities & similar gorgeous homes. It's a must see!
Zillow last checked: 8 hours ago
Listing updated: October 03, 2023 at 01:01pm
Listed by:
Kyle T Killebrew Mobl:217-741-4040,
The Real Estate Group, Inc.
Bought with:
Melissa D Vorreyer, 475100751
RE/MAX Professionals
Source: RMLS Alliance,MLS#: CA1023896 Originating MLS: Capital Area Association of Realtors
Originating MLS: Capital Area Association of Realtors

Facts & features
Interior
Bedrooms & bathrooms
- Bedrooms: 5
- Bathrooms: 3
- Full bathrooms: 2
- 1/2 bathrooms: 1
Bedroom 1
- Level: Upper
- Dimensions: 15ft 4in x 13ft 11in
Bedroom 2
- Level: Upper
- Dimensions: 13ft 11in x 11ft 2in
Bedroom 3
- Level: Upper
- Dimensions: 11ft 7in x 11ft 4in
Bedroom 4
- Level: Upper
- Dimensions: 11ft 7in x 11ft 3in
Bedroom 5
- Level: Main
- Dimensions: 14ft 11in x 12ft 4in
Other
- Level: Main
- Dimensions: 15ft 2in x 17ft 5in
Other
- Level: Main
- Dimensions: 13ft 9in x 11ft 3in
Additional room
- Description: Foyer
- Level: Main
- Dimensions: 14ft 8in x 8ft 8in
Additional room 2
- Description: Basement Storage
- Level: Basement
- Dimensions: 41ft 0in x 299ft 0in
Kitchen
- Level: Main
- Dimensions: 13ft 9in x 14ft 1in
Laundry
- Level: Main
- Dimensions: 7ft 11in x 12ft 0in
Living room
- Level: Main
- Dimensions: 16ft 1in x 16ft 8in
Main level
- Area: 1590
Upper level
- Area: 1204
Heating
- Forced Air
Cooling
- Central Air
Appliances
- Included: Dishwasher, Disposal, Range, Refrigerator
Features
- Ceiling Fan(s)
- Basement: Partial,Unfinished
- Number of fireplaces: 1
- Fireplace features: Living Room
Interior area
- Total structure area: 2,794
- Total interior livable area: 2,794 sqft
Property
Parking
- Total spaces: 3
- Parking features: Attached, Paved
- Attached garage spaces: 3
- Details: Number Of Garage Remotes: 0
Features
- Levels: Two
- Patio & porch: Patio, Porch
Lot
- Size: 10,000 sqft
- Dimensions: 125 x 80
- Features: Level
Details
- Parcel number: 1335.0126008
Construction
Type & style
- Home type: SingleFamily
- Property subtype: Single Family Residence, Residential
Materials
- Brick, Vinyl Siding
- Foundation: Concrete Perimeter
- Roof: Shingle
Condition
- New construction: No
- Year built: 2002
Utilities & green energy
- Sewer: Public Sewer
- Water: Public
- Utilities for property: Cable Available
Community & neighborhood
Location
- Region: Springfield
- Subdivision: Salem Estates
HOA & financial
HOA
- Has HOA: Yes
- HOA fee: $150 annually
Other
Other facts
- Road surface type: Paved
Price history
| Date | Event | Price |
|---|---|---|
| 9/28/2023 | Sold | $353,500-1.8%$127/sqft |
Source: | ||
| 8/21/2023 | Pending sale | $359,900$129/sqft |
Source: | ||
| 8/4/2023 | Listed for sale | $359,900$129/sqft |
Source: | ||
| 8/4/2023 | Listing removed | -- |
Source: | ||
| 8/1/2023 | Price change | $359,900-2.7%$129/sqft |
Source: | ||
Public tax history
| Year | Property taxes | Tax assessment |
|---|---|---|
| 2024 | $8,426 +11.4% | $111,655 +9.5% |
| 2023 | $7,565 +3.7% | $101,987 +6.1% |
| 2022 | $7,296 +3.2% | $96,151 +3.9% |
Find assessor info on the county website
Neighborhood: 62711
Nearby schools
GreatSchools rating
- 9/10Farmingdale Elementary SchoolGrades: PK-4Distance: 4.4 mi
- 9/10Pleasant Plains Middle SchoolGrades: 5-8Distance: 4.5 mi
- 7/10Pleasant Plains High SchoolGrades: 9-12Distance: 11 mi

Get pre-qualified for a loan
At Zillow Home Loans, we can pre-qualify you in as little as 5 minutes with no impact to your credit score.An equal housing lender. NMLS #10287.

