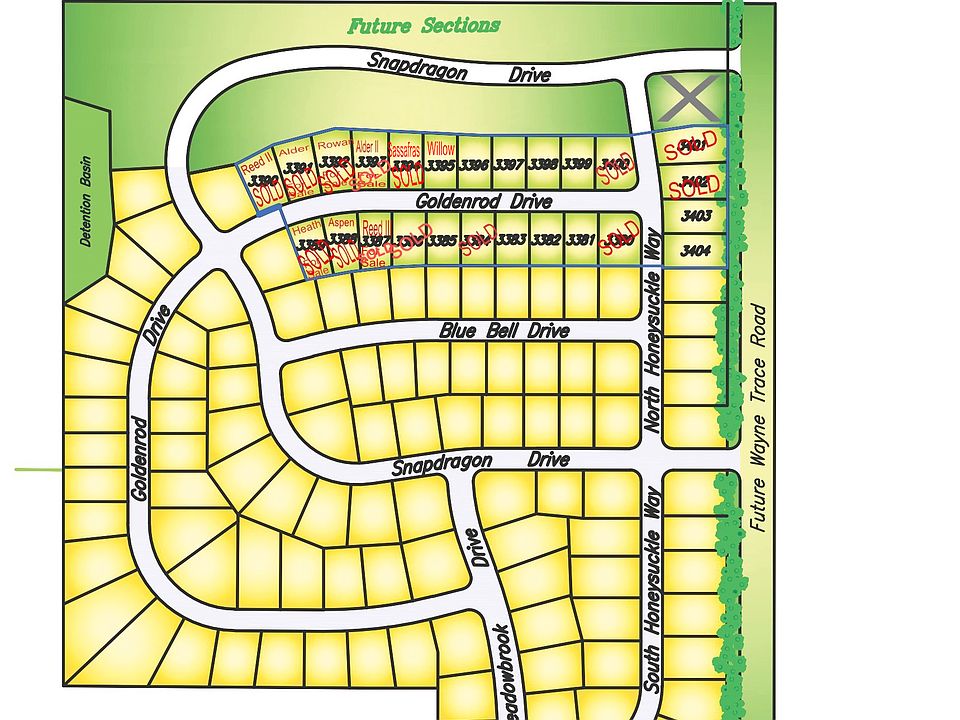This brick and stone ranch home is 1714 SF has open living area, island kitchen counter, double sink and walk-in shower in the primary bath.The primary bedroom has a trey ceiling and a large walk-in closet. Open area has a cathedral ceiling with can lights with gas Heatilator fireplace. Home has Sun Double glazed and insulated casement windows and double panel insulated OH garage door. The home has upgraded trim and panel doors and two covered porches. The front porch is 8' X 32" and the rear porch is 8' X 21'. The City of Eaton is offering a five year real estate tax exemption on 50% of the tax value increase of the property.
New construction
$419,500
231 Goldenrod Dr, Eaton, OH 45320
3beds
1,714sqft
Single Family Residence
Built in 2025
10,062.36 Square Feet Lot
$416,100 Zestimate®
$245/sqft
$-- HOA
What's special
Gas heatilator fireplaceTwo covered porchesDouble sinkLarge walk-in closetIsland kitchen counter
- 32 days
- on Zillow |
- 149 |
- 2 |
Zillow last checked: 7 hours ago
Listing updated: July 22, 2025 at 04:42am
Listed by:
Terry S Miller (937)477-0985,
RERI,
David L Haber 937-533-5589,
RERI
Source: DABR MLS,MLS#: 937232 Originating MLS: Dayton Area Board of REALTORS
Originating MLS: Dayton Area Board of REALTORS
Travel times
Schedule tour
Select your preferred tour type — either in-person or real-time video tour — then discuss available options with the builder representative you're connected with.
Select a date
Open house
Facts & features
Interior
Bedrooms & bathrooms
- Bedrooms: 3
- Bathrooms: 2
- Full bathrooms: 2
- Main level bathrooms: 2
Primary bedroom
- Level: Main
- Dimensions: 16 x 13
Bedroom
- Level: Main
- Dimensions: 12 x 11
Bedroom
- Level: Main
- Dimensions: 12 x 12
Dining room
- Level: Main
- Dimensions: 14 x 10
Great room
- Level: Main
- Dimensions: 19 x 12
Kitchen
- Level: Main
- Dimensions: 15 x 12
Laundry
- Level: Main
- Dimensions: 9 x 8
Other
- Level: Main
- Dimensions: 7 x 5
Heating
- Forced Air, Natural Gas
Cooling
- Central Air
Appliances
- Included: Dishwasher, Disposal, Microwave, Gas Water Heater
Features
- Ceiling Fan(s), Cathedral Ceiling(s), Kitchen Island
- Windows: Casement Window(s), Double Pane Windows, Insulated Windows
- Number of fireplaces: 1
- Fireplace features: One, Gas, Glass Doors
Interior area
- Total structure area: 1,714
- Total interior livable area: 1,714 sqft
Property
Parking
- Total spaces: 2
- Parking features: Attached, Garage, Two Car Garage, Garage Door Opener
- Attached garage spaces: 2
Features
- Levels: One
- Stories: 1
- Patio & porch: Porch
- Exterior features: Porch
Lot
- Size: 10,062.36 Square Feet
- Dimensions: 80 x 120
Details
- Parcel number: M40000610600059000
- Zoning: Residential
- Zoning description: Residential
Construction
Type & style
- Home type: SingleFamily
- Architectural style: Ranch
- Property subtype: Single Family Residence
Materials
- Brick, Stone
- Foundation: Slab
Condition
- New Construction
- New construction: Yes
- Year built: 2025
Details
- Builder model: Sequoia
- Builder name: glOyler LLC
Utilities & green energy
- Sewer: Storm Sewer
- Water: Public
- Utilities for property: Water Available
Community & HOA
Community
- Subdivision: Meadowbrook Estates North Extension
HOA
- Has HOA: No
Location
- Region: Eaton
Financial & listing details
- Price per square foot: $245/sqft
- Date on market: 6/20/2025
- Listing terms: Conventional,FHA,VA Loan
About the community
Meadowbrook is a quiet neighborhood perfect for retirement or small families. It is outside of town, yet just minutes from shopping, restaurants and parks. Enjoy the sidewalks throughout the community. You will be just a short drive from Dayton and centrally located between Cincinnati, Columbus and Indianapolis.
Source: glOyler LLC

