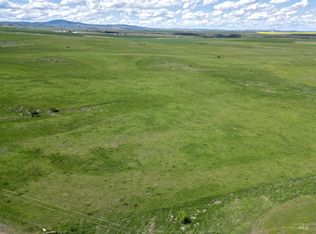Sold
Price Unknown
231 Gill Point Rd, Grangeville, ID 83530
3beds
2baths
2,984sqft
Single Family Residence
Built in 1935
8.28 Acres Lot
$560,700 Zestimate®
$--/sqft
$1,963 Estimated rent
Home value
$560,700
$516,000 - $611,000
$1,963/mo
Zestimate® history
Loading...
Owner options
Explore your selling options
What's special
This charming home on the Camas Prairie has stunning views of the Grangeville mountain and gorgeous sunsets to the west. It has 8.2 acres and is only 10 minutes from the town of Grangeville. This 3 bedroom 2 bathroom home has tasteful updates to include: new flooring, remodeled kitchen and upstairs bathroom; downstairs you'll find a newly created family room and two additional bedrooms (non-conforming.) This home has a great central heating/air system and includes a beautiful fireplace in the main living room and wood stove in the dining. The outside is perfectly set up for your horse arena and/or any other farm animals! It has a 4 bay metal machine shed and also includes a metal barn. Mature trees and a deck are a few of this property's additional features. Call today to schedule your showing!
Zillow last checked: 8 hours ago
Listing updated: March 06, 2023 at 03:11pm
Listed by:
Nikkoal Kantner 208-507-3377,
Silvercreek Realty Group
Bought with:
Non Member
NON MEMBER OFFICE
Source: IMLS,MLS#: 98865858
Facts & features
Interior
Bedrooms & bathrooms
- Bedrooms: 3
- Bathrooms: 2
- Main level bathrooms: 1
- Main level bedrooms: 3
Primary bedroom
- Level: Main
Bedroom 2
- Level: Main
Bedroom 3
- Level: Main
Dining room
- Level: Main
Family room
- Level: Main
Kitchen
- Level: Main
Heating
- Forced Air, Propane
Cooling
- Central Air
Appliances
- Included: Electric Water Heater, Dishwasher, Oven/Range Freestanding, Refrigerator
Features
- Formal Dining, Family Room, Number of Baths Main Level: 1, Number of Baths Below Grade: 1, Bonus Room Level: Down
- Has basement: No
- Number of fireplaces: 1
- Fireplace features: One
Interior area
- Total structure area: 2,984
- Total interior livable area: 2,984 sqft
- Finished area above ground: 1,281
- Finished area below ground: 1,377
Property
Parking
- Total spaces: 2
- Parking features: Other
- Has garage: Yes
- Carport spaces: 2
Features
- Levels: Two Story w/ Below Grade
- Has view: Yes
Lot
- Size: 8.28 Acres
- Dimensions: 675 x 540 ft
- Features: 5 - 9.9 Acres, Garden, Views, Chickens
Details
- Additional structures: Shed(s)
- Parcel number: RP30N01E259755A
Construction
Type & style
- Home type: SingleFamily
- Property subtype: Single Family Residence
Materials
- Concrete, Steel Siding
- Roof: Metal
Condition
- Year built: 1935
Utilities & green energy
- Sewer: Septic Tank
- Water: Well
- Utilities for property: Cable Connected
Community & neighborhood
Location
- Region: Grangeville
Other
Other facts
- Listing terms: Cash,Conventional,FHA,USDA Loan,VA Loan
- Ownership: Fee Simple
Price history
Price history is unavailable.
Public tax history
| Year | Property taxes | Tax assessment |
|---|---|---|
| 2024 | $1,177 +59.6% | $363,957 |
| 2023 | $738 -6.2% | $363,957 +22.1% |
| 2022 | $787 | $298,089 |
Find assessor info on the county website
Neighborhood: 83530
Nearby schools
GreatSchools rating
- 4/10Grangeville Elementary-Jr High SchoolGrades: PK-8Distance: 6.9 mi
- NAGrangeville High SchoolGrades: 9-12Distance: 6.6 mi
Schools provided by the listing agent
- Elementary: Grangeville
- Middle: Grangeville
- High: Grangeville
- District: Mountain View District #244
Source: IMLS. This data may not be complete. We recommend contacting the local school district to confirm school assignments for this home.
