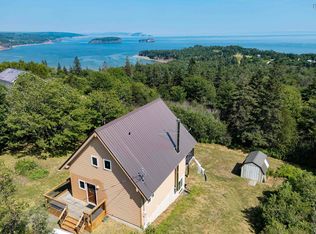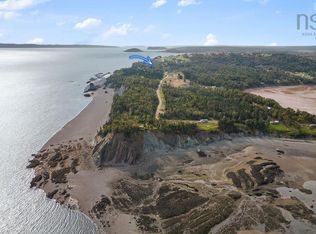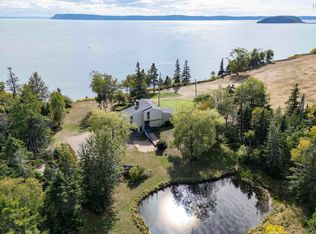If panoramic views of the ever changing tides are on your bucket list, along with one of the finest executive homes in the area, then come alnog to 231 Gilbert Road. This great-room styled home with two storey high ceilings on the main floor and countless windows and balconies overlooking the Bay of Fundy has everything you are looking for: large bedrooms, private baths, a huge center plan great room with floor to ceiling fireplace, large main floor rec room and sun room the full length of the house, just to name a few of the features. The main floor has two private bedrooms and a shared bath. Upstairs is another bedroom with its own three piece bath, along with a balcony office overlooking the water. The lower level had a private owner's suite with three piece bath and the greatest games room with all of the fun things to do, included. Oh, did we forget to mention the attached, heated two and a half car garage? The private patios? The fenced raised-bed garden? The super efficient ETF heating system and the low county taxes? Priced far below replacement cost, you owe it to yourself to arrange a private viewing today. Click the multi-media link for a 3D tour!!
This property is off market, which means it's not currently listed for sale or rent on Zillow. This may be different from what's available on other websites or public sources.


