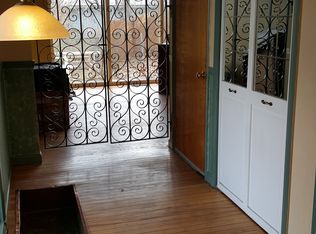Sold for $353,000
$353,000
231 George Street, Middletown, CT 06457
2beds
1,280sqft
Single Family Residence
Built in 1967
0.46 Acres Lot
$395,400 Zestimate®
$276/sqft
$2,068 Estimated rent
Home value
$395,400
$376,000 - $415,000
$2,068/mo
Zestimate® history
Loading...
Owner options
Explore your selling options
What's special
Come enjoy all that Middletown has to offer in this beautiful ranch style home on a quiet street located 5 minutes from Historic Main Street. You'll know you’re home when you enter the foyer through double front doors complete with a slate entranceway. Move right into a large eat in kitchen featuring stainless steel appliances, a peninsula, recessed lighting, a wealth of cabinet space & hardwood floors. The living room features a fireplace, beamed ceilings, recessed lighting & hardwood floors. The full bath on the main level features a clawfoot tub, walk in shower with rainfall shower head. Primary bedroom is expansive with a walk in closet & a second bedroom is also on first floor. Side of home has separate access to side porch. Cozy up to a second fireplace on the lower level, which is finished & expands the length of the first floor with half bath/laundry room. This space has potential to be used as a family room, home office, gym or additional bedrooms. Lower level also boasts 2 separate workrooms to tinker in for the “do it yourselfer” and separate access from the oversized garage. The expansive attic is accessed through the garage allowing for tons of storage space. Home accompanies a large private yard with a Kloter Farms shed & a small greenhouse! Move in ready! Schedule your visit today!
Zillow last checked: 8 hours ago
Listing updated: October 01, 2024 at 01:00am
Listed by:
Michael Finoia 203-410-4902,
Pearce Real Estate 203-265-4866
Bought with:
Heather Meehan, REB.0755564
Meehan & Daughters Real Estate
Source: Smart MLS,MLS#: 170626592
Facts & features
Interior
Bedrooms & bathrooms
- Bedrooms: 2
- Bathrooms: 2
- Full bathrooms: 1
- 1/2 bathrooms: 1
Primary bedroom
- Features: Ceiling Fan(s), Walk-In Closet(s)
- Level: Main
- Area: 182 Square Feet
- Dimensions: 13 x 14
Bedroom
- Features: Ceiling Fan(s)
- Level: Main
- Area: 100 Square Feet
- Dimensions: 10 x 10
Bathroom
- Features: Stall Shower, Tile Floor
- Level: Main
- Area: 90 Square Feet
- Dimensions: 9 x 10
Bathroom
- Features: Laundry Hookup
- Level: Lower
- Area: 77 Square Feet
- Dimensions: 7 x 11
Kitchen
- Features: Granite Counters, Kitchen Island, Hardwood Floor
- Level: Main
- Area: 228 Square Feet
- Dimensions: 12 x 19
Living room
- Features: Beamed Ceilings, Fireplace, Hardwood Floor
- Level: Main
- Area: 247 Square Feet
- Dimensions: 13 x 19
Heating
- Baseboard, Electric
Cooling
- Central Air
Appliances
- Included: Oven/Range, Microwave, Range Hood, Refrigerator, Dishwasher, Washer, Dryer, Electric Water Heater, Water Heater
- Laundry: Lower Level
Features
- Wired for Data
- Basement: Full
- Attic: Floored,Pull Down Stairs
- Number of fireplaces: 2
Interior area
- Total structure area: 1,280
- Total interior livable area: 1,280 sqft
- Finished area above ground: 1,280
Property
Parking
- Total spaces: 3
- Parking features: Attached, Paved, Off Street, Garage Door Opener
- Attached garage spaces: 1
Features
- Patio & porch: Porch
- Exterior features: Rain Gutters
Lot
- Size: 0.46 Acres
- Features: Sloped
Details
- Additional structures: Shed(s)
- Parcel number: 1013563
- Zoning: R-15
Construction
Type & style
- Home type: SingleFamily
- Architectural style: Ranch
- Property subtype: Single Family Residence
Materials
- Shingle Siding, Wood Siding
- Foundation: Concrete Perimeter
- Roof: Asphalt,Fiberglass
Condition
- New construction: No
- Year built: 1967
Utilities & green energy
- Sewer: Public Sewer
- Water: Public
Community & neighborhood
Community
- Community features: Medical Facilities, Park, Near Public Transport, Shopping/Mall
Location
- Region: Middletown
Price history
| Date | Event | Price |
|---|---|---|
| 4/5/2024 | Sold | $353,000+5.4%$276/sqft |
Source: | ||
| 3/4/2024 | Pending sale | $335,000$262/sqft |
Source: | ||
| 3/1/2024 | Listed for sale | $335,000+26.4%$262/sqft |
Source: | ||
| 2/10/2022 | Sold | $265,000$207/sqft |
Source: | ||
| 1/7/2022 | Contingent | $265,000$207/sqft |
Source: | ||
Public tax history
| Year | Property taxes | Tax assessment |
|---|---|---|
| 2025 | $8,139 +13.1% | $209,230 +7% |
| 2024 | $7,199 +4.8% | $195,620 |
| 2023 | $6,866 +10.4% | $195,620 +38.4% |
Find assessor info on the county website
Neighborhood: 06457
Nearby schools
GreatSchools rating
- 5/10Snow SchoolGrades: PK-5Distance: 1 mi
- NAKeigwin Middle SchoolGrades: 6Distance: 2.1 mi
- 4/10Middletown High SchoolGrades: 9-12Distance: 1.9 mi
Get pre-qualified for a loan
At Zillow Home Loans, we can pre-qualify you in as little as 5 minutes with no impact to your credit score.An equal housing lender. NMLS #10287.
Sell with ease on Zillow
Get a Zillow Showcase℠ listing at no additional cost and you could sell for —faster.
$395,400
2% more+$7,908
With Zillow Showcase(estimated)$403,308
