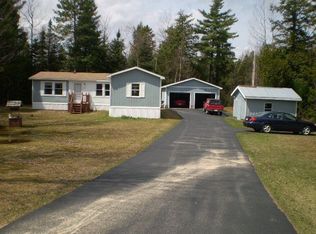Sold for $175,000
$175,000
231 Gene Lefevre Rd, Morrisonville, NY 12918
4beds
1,304sqft
Single Family Residence
Built in 1989
1.2 Acres Lot
$-- Zestimate®
$134/sqft
$2,150 Estimated rent
Home value
Not available
Estimated sales range
Not available
$2,150/mo
Zestimate® history
Loading...
Owner options
Explore your selling options
What's special
This move-in ready 4-bedroom, 2-bath doublewide home is situated on a generous 1.2-acre lot. The property boasts an oversized insulated two-car garage with a wooden workbench, storage upstairs, and additional sheds, providing ample storage and workspace. Recent updates include a modern Culligan water system, a renovated kitchen, and fresh exterior paint. Enjoy the privacy and an abundance of sunshine in the large yard with outdoor fire pit, ideal for gardening and outdoor activities. All you need to do is bring your belongings and move in.
Zillow last checked: 8 hours ago
Listing updated: October 04, 2024 at 05:01pm
Listed by:
Amy Provost,
Ridgeline Realty Group
Bought with:
Nicholas Dodd, 10401364883
Century 21 The One
Source: ACVMLS,MLS#: 202347
Facts & features
Interior
Bedrooms & bathrooms
- Bedrooms: 4
- Bathrooms: 2
- Full bathrooms: 2
- Main level bathrooms: 2
Bedroom 1
- Features: Carpet
- Level: First
- Area: 146.63 Square Feet
- Dimensions: 12.75 x 11.5
Bedroom 2
- Features: Laminate Counters
- Level: First
- Area: 137.06 Square Feet
- Dimensions: 12.75 x 10.75
Bedroom 3
- Features: Laminate Counters
- Level: First
- Area: 127.5 Square Feet
- Dimensions: 12.75 x 10
Bedroom 4
- Features: Carpet
- Level: First
- Area: 165.75 Square Feet
- Dimensions: 12.75 x 13
Kitchen
- Features: Laminate Counters
- Level: First
- Area: 153 Square Feet
- Dimensions: 12.75 x 12
Laundry
- Features: Vinyl
- Level: First
- Area: 48.75 Square Feet
- Dimensions: 7.5 x 6.5
Living room
- Features: Laminate Counters
- Level: First
- Area: 219.94 Square Feet
- Dimensions: 17.25 x 12.75
Heating
- Forced Air, Wood Stove
Cooling
- None
Appliances
- Included: Dryer, Electric Oven, Electric Range, Refrigerator, Water Softener Owned
- Laundry: Laundry Room, Main Level
Features
- Walk-In Closet(s)
- Flooring: Carpet, Laminate, Linoleum
- Windows: Vinyl Clad Windows
- Basement: Crawl Space
Interior area
- Total structure area: 1,304
- Total interior livable area: 1,304 sqft
- Finished area above ground: 1,304
- Finished area below ground: 0
Property
Parking
- Total spaces: 2
- Parking features: Driveway, Garage Faces Front, Paved
- Garage spaces: 2
Features
- Levels: One
- Stories: 1
- Patio & porch: Covered, Porch
- Exterior features: Fire Pit, Private Yard
- Fencing: None
- Has view: Yes
- View description: Neighborhood, Trees/Woods
Lot
- Size: 1.20 Acres
- Features: Level
- Topography: Level
Details
- Additional structures: Shed(s)
- Parcel number: 189.213.112
- Special conditions: Standard
Construction
Type & style
- Home type: SingleFamily
- Architectural style: Ranch
- Property subtype: Single Family Residence
Materials
- Wood Siding
- Foundation: Slab
- Roof: Metal
Condition
- Year built: 1989
Utilities & green energy
- Electric: 100 Amp Service
- Sewer: Septic Tank
- Water: Well Drilled
- Utilities for property: Electricity Connected
Community & neighborhood
Security
- Security features: Carbon Monoxide Detector(s), Smoke Detector(s)
Location
- Region: Morrisonville
- Subdivision: None
Other
Other facts
- Listing agreement: Exclusive Right To Sell
- Listing terms: Cash,Conventional
- Road surface type: Paved
Price history
| Date | Event | Price |
|---|---|---|
| 10/4/2024 | Sold | $175,000-5.4%$134/sqft |
Source: | ||
| 8/3/2024 | Pending sale | $185,000$142/sqft |
Source: | ||
| 7/9/2024 | Listed for sale | $185,000+76.2%$142/sqft |
Source: | ||
| 4/27/2010 | Sold | $105,000$81/sqft |
Source: Public Record Report a problem | ||
Public tax history
| Year | Property taxes | Tax assessment |
|---|---|---|
| 2024 | -- | $63,900 +46.2% |
| 2023 | -- | $43,700 |
| 2022 | -- | $43,700 |
Find assessor info on the county website
Neighborhood: 12918
Nearby schools
GreatSchools rating
- 3/10Morrisonville Elementary SchoolGrades: PK-5Distance: 4.7 mi
- 7/10Saranac Middle SchoolGrades: 6-8Distance: 5.9 mi
- 6/10Saranac High SchoolGrades: 9-12Distance: 5.8 mi
