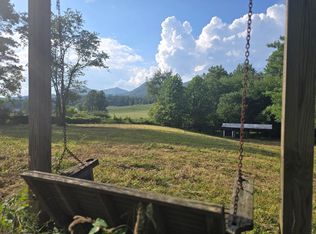Sold
$280,000
231 Geisky Creek Rd, Hayesville, NC 28904
2beds
--sqft
Residential
Built in 1982
2.54 Acres Lot
$281,100 Zestimate®
$--/sqft
$2,006 Estimated rent
Home value
$281,100
Estimated sales range
Not available
$2,006/mo
Zestimate® history
Loading...
Owner options
Explore your selling options
What's special
Cottage in the Woods, Private yet convenient with paved driveway and quick access to hwy 64 located on 2.54 acres. Property has another building sight on wooded Hilltop. 3 wells are located on the property 1 of which supplies a garden to grow your own food. Hardwood floors, Andersen windows, window boxes for flowers made with hand forged fixtures, wood stove made for cooking, spacious loft with skylights ideal for an artist workshop or writing room, circle drive with Rhododendron and Mountain Laurel.
Zillow last checked: 8 hours ago
Listing updated: December 23, 2025 at 01:50pm
Listed by:
Brittany Sullivan 828-557-6942,
Advantage Chatuge Realty
Bought with:
John Mazza, 285056
Carolina Premier Properties
Source: NGBOR,MLS#: 416628
Facts & features
Interior
Bedrooms & bathrooms
- Bedrooms: 2
- Bathrooms: 2
- Full bathrooms: 1
- Partial bathrooms: 1
Primary bedroom
- Level: Main
Heating
- Electric, Wood Stove, Baseboard, Propane
Cooling
- Window Unit(s)
Appliances
- Laundry: Main Level
Features
- Flooring: Wood, Laminate
- Basement: None
- Number of fireplaces: 2
- Fireplace features: Wood Burning
Property
Parking
- Parking features: Carport, Detached, Driveway, Gravel
- Has carport: Yes
- Has uncovered spaces: Yes
Features
- Levels: One and One Half
- Stories: 1
- Exterior features: Garden, Private Yard
- Has view: Yes
- View description: Trees/Woods
- Frontage type: None
Lot
- Size: 2.54 Acres
- Topography: Level,Sloping,Wooded
Details
- Parcel number: 549900858233
Construction
Type & style
- Home type: SingleFamily
- Architectural style: Cottage
- Property subtype: Residential
Materials
- Frame, Wood Siding
- Roof: Shingle
Condition
- Resale
- New construction: No
- Year built: 1982
Utilities & green energy
- Sewer: Septic Tank
- Water: Private, Well
Community & neighborhood
Location
- Region: Hayesville
Other
Other facts
- Road surface type: Paved
Price history
| Date | Event | Price |
|---|---|---|
| 12/23/2025 | Sold | $280,000-6.4% |
Source: NGBOR #416628 Report a problem | ||
| 11/16/2025 | Pending sale | $299,000 |
Source: NGBOR #416628 Report a problem | ||
| 10/20/2025 | Price change | $299,000-6.3% |
Source: NGBOR #416628 Report a problem | ||
| 8/21/2025 | Price change | $319,000-5.9% |
Source: | ||
| 6/18/2025 | Listed for sale | $339,000-4.5% |
Source: NGBOR #416628 Report a problem | ||
Public tax history
| Year | Property taxes | Tax assessment |
|---|---|---|
| 2024 | $594 | $126,400 |
| 2023 | $594 | $126,400 |
| 2022 | $594 | $126,400 |
Find assessor info on the county website
Neighborhood: 28904
Nearby schools
GreatSchools rating
- NAHayesville Primary SchoolGrades: PK-2Distance: 7.6 mi
- 3/10Hayesville MiddleGrades: 6-8Distance: 7.8 mi
- 5/10Hayesville HighGrades: 9-12Distance: 7.8 mi
Get pre-qualified for a loan
At Zillow Home Loans, we can pre-qualify you in as little as 5 minutes with no impact to your credit score.An equal housing lender. NMLS #10287.
