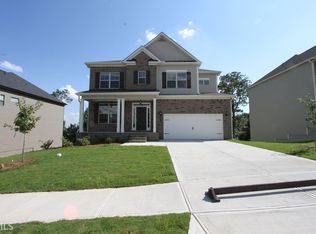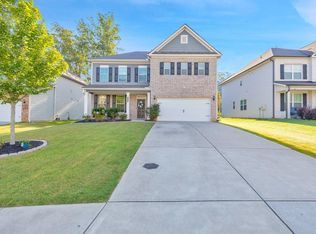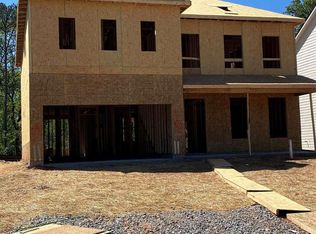Closed
$528,000
231 Gallant Fox Way, Acworth, GA 30102
5beds
3,408sqft
Single Family Residence, Residential
Built in 2020
7,405.2 Square Feet Lot
$539,000 Zestimate®
$155/sqft
$3,071 Estimated rent
Home value
$539,000
$512,000 - $566,000
$3,071/mo
Zestimate® history
Loading...
Owner options
Explore your selling options
What's special
Ready to call a magnificent two-story home your own? Nestled in the peaceful Victory Preserve community, this exquisite 5-bedroom, 4-bathroom home boasts ample space, nice backyard and a friendly neighborhood. Imagine entering your home to be greeted by an open-concept floor plan bathed in abundant natural light. Do you see yourself relaxing in the living room, entertaining in the spacious dining room adorned with coffered ceilings or perhaps you'll enjoy the warmth from the upgraded beautiful stone fireplace in the keeping room on those cooler nights? The culinary enthusiast in you will find a paradise in the gourmet kitchen with large island. How will you make the massive owner's suite with sitting room and double walk-in closets your very own personal oasis? Upstairs laundry room saves you the hassle of lugging clothes up and down the stairs. Outside, the neighborhood fenced dog park is conveniently next door and lawncare is included in the HOA so you can spend your time enjoying barbecues on the patio or simply a peaceful afternoon in your own outdoor retreat. How will you utilize the large bedroom and full bath on main? Close to I-575 and I-75, imagine having easy access to Woodstock, Acworth, and Kennesaw trendy downtowns, outlet mall, movie theaters, parks, gyms, hiking trails, an aquatic center, and numerous parks. This isn't just a house, it's a home brimming with potential and lifestyle opportunities. Are you ready to make it yours?
Zillow last checked: 8 hours ago
Listing updated: August 08, 2023 at 10:52pm
Listing Provided by:
Team Haigh Realty,
Maximum One Realty Greater ATL.
Bought with:
Pankaj Das, 422307
GVR Realty, LLC.
Source: FMLS GA,MLS#: 7238860
Facts & features
Interior
Bedrooms & bathrooms
- Bedrooms: 5
- Bathrooms: 4
- Full bathrooms: 4
- Main level bathrooms: 1
- Main level bedrooms: 1
Primary bedroom
- Features: Oversized Master, Sitting Room
- Level: Oversized Master, Sitting Room
Bedroom
- Features: Oversized Master, Sitting Room
Primary bathroom
- Features: Double Vanity, Separate His/Hers, Separate Tub/Shower, Soaking Tub
Dining room
- Features: Open Concept, Separate Dining Room
Kitchen
- Features: Breakfast Bar, Cabinets White, Eat-in Kitchen, Kitchen Island, Pantry, Pantry Walk-In, Solid Surface Counters, View to Family Room
Heating
- Central, Forced Air, Natural Gas
Cooling
- Ceiling Fan(s), Central Air
Appliances
- Included: Dishwasher, Disposal, Gas Cooktop, Gas Oven, Gas Range, Gas Water Heater, Microwave, Refrigerator
- Laundry: In Hall, Laundry Room, Upper Level
Features
- Coffered Ceiling(s), Double Vanity, Entrance Foyer, High Ceilings 9 ft Main, High Speed Internet, His and Hers Closets, Walk-In Closet(s)
- Flooring: Carpet, Laminate, Other
- Windows: Insulated Windows
- Basement: None
- Number of fireplaces: 1
- Fireplace features: Electric, Family Room, Gas Starter, Glass Doors
- Common walls with other units/homes: No Common Walls
Interior area
- Total structure area: 3,408
- Total interior livable area: 3,408 sqft
- Finished area above ground: 3,408
- Finished area below ground: 0
Property
Parking
- Total spaces: 4
- Parking features: Attached, Driveway, Garage, Garage Faces Front
- Attached garage spaces: 2
- Has uncovered spaces: Yes
Accessibility
- Accessibility features: None
Features
- Levels: Two
- Stories: 2
- Patio & porch: Patio
- Exterior features: Rain Gutters, No Dock
- Pool features: None
- Spa features: None
- Fencing: None
- Has view: Yes
- View description: Other
- Waterfront features: None
- Body of water: None
Lot
- Size: 7,405 sqft
- Dimensions: 60x124x60x125
- Features: Back Yard, Corner Lot, Front Yard, Level
Details
- Additional structures: None
- Parcel number: 21N11E 425
- Other equipment: None
- Horse amenities: None
Construction
Type & style
- Home type: SingleFamily
- Architectural style: Traditional
- Property subtype: Single Family Residence, Residential
Materials
- Brick Front, HardiPlank Type
- Foundation: Brick/Mortar
- Roof: Composition
Condition
- Resale
- New construction: No
- Year built: 2020
Utilities & green energy
- Electric: 110 Volts
- Sewer: Public Sewer
- Water: Public
- Utilities for property: Cable Available, Electricity Available, Natural Gas Available, Phone Available, Sewer Available, Underground Utilities, Water Available
Green energy
- Energy efficient items: None
- Energy generation: None
Community & neighborhood
Security
- Security features: Carbon Monoxide Detector(s), Fire Alarm, Smoke Detector(s)
Community
- Community features: Dog Park, Homeowners Assoc, Near Schools, Near Shopping, Sidewalks, Street Lights, Other
Location
- Region: Acworth
- Subdivision: Victory Preserve
HOA & financial
HOA
- Has HOA: Yes
- HOA fee: $740 annually
- Services included: Maintenance Grounds
- Association phone: 770-451-8171
Other
Other facts
- Road surface type: Asphalt
Price history
| Date | Event | Price |
|---|---|---|
| 8/7/2023 | Sold | $528,000+0.6%$155/sqft |
Source: | ||
| 7/5/2023 | Pending sale | $525,000$154/sqft |
Source: | ||
| 6/30/2023 | Listed for sale | $525,000+50.2%$154/sqft |
Source: | ||
| 12/4/2020 | Sold | $349,599$103/sqft |
Source: Public Record | ||
Public tax history
| Year | Property taxes | Tax assessment |
|---|---|---|
| 2024 | $5,354 +3% | $208,120 +5.2% |
| 2023 | $5,200 +24.9% | $197,840 +24.9% |
| 2022 | $4,162 +4.8% | $158,360 +6.9% |
Find assessor info on the county website
Neighborhood: 30102
Nearby schools
GreatSchools rating
- 5/10Boston Elementary SchoolGrades: PK-5Distance: 1.6 mi
- 7/10E.T. Booth Middle SchoolGrades: 6-8Distance: 2.1 mi
- 8/10Etowah High SchoolGrades: 9-12Distance: 1.9 mi
Schools provided by the listing agent
- Elementary: Boston
- Middle: E.T. Booth
- High: Etowah
Source: FMLS GA. This data may not be complete. We recommend contacting the local school district to confirm school assignments for this home.
Get a cash offer in 3 minutes
Find out how much your home could sell for in as little as 3 minutes with a no-obligation cash offer.
Estimated market value
$539,000
Get a cash offer in 3 minutes
Find out how much your home could sell for in as little as 3 minutes with a no-obligation cash offer.
Estimated market value
$539,000


