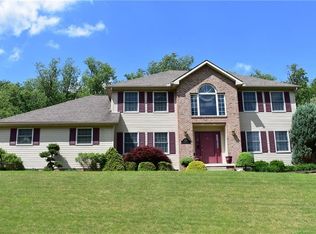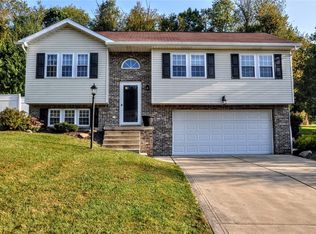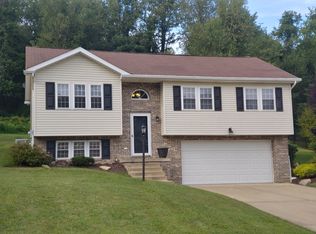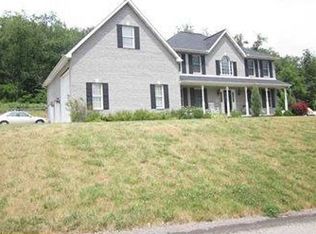Perfect House ~ Perfect Location! Super Spacious Home In "Carroll Farms" Waiting For New Owners! 2 Story Foyer Loaded W/Natural Light~Ceramic Flooring & Big Guest Closet ~ Intimate Formal Living Room ~ The Traditional Dining Room Provides More Natural Light & Can Accommodate A Large Table ~ What A Kitchen! All Appliances + Eat-In Counter & Chairs + Dinette Area Everything Within Ease ~ Wonderful Familyroom W/Gas Fireplace & Access To The Private Fenced Yard & In Ground Pool Which Is Now Summer Enjoyment Ready ~ Excellent For Day/Night Entertaining. Up Boasts All Walk-In Closets ~ Skylights & More! The Lower Level Is HUGE & Can Be Finished Into A Game Room & Office ~ If Your Looking For That Move In Ready Home Minutes To The YMCA ~PA 43 Expressway ~ Hospital ~ Major Highways & More Then This Is It!
This property is off market, which means it's not currently listed for sale or rent on Zillow. This may be different from what's available on other websites or public sources.




