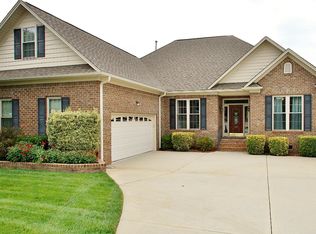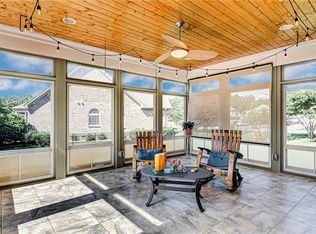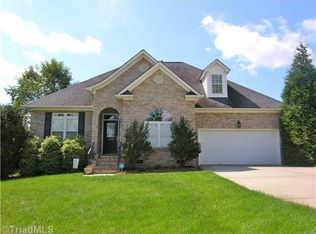Sold for $442,500
$442,500
231 Fulp Farm Rd, Kernersville, NC 27284
4beds
2,354sqft
Stick/Site Built, Residential, Single Family Residence
Built in 2004
0.3 Acres Lot
$456,100 Zestimate®
$--/sqft
$2,166 Estimated rent
Home value
$456,100
$433,000 - $479,000
$2,166/mo
Zestimate® history
Loading...
Owner options
Explore your selling options
What's special
Gorgeous 4-bedroom, 3-bath home nestled in a wonderful neighborhood. 4 sides brick with a screened porch perfect for your morning coffee overlooking the beautifully landscaped yard and patio. Inside, you'll find an open floor plan, cathedral ceiling in living room with gas log fireplace, vaulted dining room with chair rail and wainscoting, wood flooring in main living area, stainless steel appliances, granite countertops, and a large primary suite with amazing walk-in closet and updated en suite bathroom including: custom tile shower and cabinets. 4th bedroom and 3rd bath tucked away on 2nd floor would make excellent in-law suite. The home also features a two-car garage, irrigation system, huge walkout storage, and it's generator ready. HVAC was replaced in 2022!
Zillow last checked: 8 hours ago
Listing updated: April 11, 2024 at 08:59am
Listed by:
Kevin Currie 336-587-4384,
Currie Realty, Inc.
Bought with:
Ashley Brimson, 284976
Hillcrest Realty Group
Source: Triad MLS,MLS#: 1129563 Originating MLS: High Point
Originating MLS: High Point
Facts & features
Interior
Bedrooms & bathrooms
- Bedrooms: 4
- Bathrooms: 3
- Full bathrooms: 3
- Main level bathrooms: 2
Primary bedroom
- Level: Main
- Dimensions: 18.83 x 13
Bedroom 2
- Level: Main
- Dimensions: 12.75 x 10.83
Bedroom 3
- Level: Main
- Dimensions: 12 x 10.83
Bedroom 4
- Level: Second
- Dimensions: 12.83 x 11.83
Breakfast
- Level: Main
- Dimensions: 13 x 8.08
Dining room
- Level: Main
- Dimensions: 11.75 x 10.08
Entry
- Level: Main
- Dimensions: 12 x 6.5
Kitchen
- Level: Main
- Dimensions: 13 x 12.5
Laundry
- Level: Main
- Dimensions: 6.33 x 6
Living room
- Level: Main
- Dimensions: 19 x 17
Heating
- Forced Air, Natural Gas
Cooling
- Central Air
Appliances
- Included: Microwave, Dishwasher, Disposal, Free-Standing Range, Gas Water Heater, Tankless Water Heater
- Laundry: Dryer Connection, Main Level, Washer Hookup
Features
- Built-in Features, Ceiling Fan(s), Dead Bolt(s), In-Law Floorplan, Pantry, Separate Shower, Solid Surface Counter
- Flooring: Carpet, Tile, Wood
- Basement: Crawl Space
- Attic: Floored,Walk-In
- Number of fireplaces: 1
- Fireplace features: Gas Log, Living Room
Interior area
- Total structure area: 2,354
- Total interior livable area: 2,354 sqft
- Finished area above ground: 2,354
Property
Parking
- Total spaces: 2
- Parking features: Driveway, Garage, Garage Door Opener, Attached
- Attached garage spaces: 2
- Has uncovered spaces: Yes
Features
- Levels: One and One Half
- Stories: 1
- Exterior features: Sprinkler System
- Pool features: None
Lot
- Size: 0.30 Acres
Details
- Parcel number: 6876285983
- Zoning: RS9-S
- Special conditions: Owner Sale
- Other equipment: Irrigation Equipment
Construction
Type & style
- Home type: SingleFamily
- Property subtype: Stick/Site Built, Residential, Single Family Residence
Materials
- Brick, Vinyl Siding
Condition
- Year built: 2004
Utilities & green energy
- Sewer: Public Sewer
- Water: Public
Community & neighborhood
Location
- Region: Kernersville
- Subdivision: Oakmont East
HOA & financial
HOA
- Has HOA: Yes
- HOA fee: $140 annually
Other
Other facts
- Listing agreement: Exclusive Right To Sell
Price history
| Date | Event | Price |
|---|---|---|
| 2/28/2024 | Sold | $442,500-1.1% |
Source: | ||
| 1/20/2024 | Pending sale | $447,500 |
Source: | ||
| 1/10/2024 | Listed for sale | $447,500+76.5% |
Source: | ||
| 10/28/2013 | Sold | $253,500+0.4% |
Source: | ||
| 10/2/2013 | Pending sale | $252,500$107/sqft |
Source: Prudential Carolinas Realty #685937 Report a problem | ||
Public tax history
| Year | Property taxes | Tax assessment |
|---|---|---|
| 2025 | $4,489 +8% | $443,700 +38.1% |
| 2024 | $4,157 +2% | $321,400 |
| 2023 | $4,077 +0.3% | $321,400 |
Find assessor info on the county website
Neighborhood: 27284
Nearby schools
GreatSchools rating
- 7/10Cash ElementaryGrades: PK-5Distance: 0.8 mi
- 1/10East Forsyth MiddleGrades: 6-8Distance: 1.2 mi
- 3/10East Forsyth HighGrades: 9-12Distance: 2.6 mi
Get a cash offer in 3 minutes
Find out how much your home could sell for in as little as 3 minutes with a no-obligation cash offer.
Estimated market value
$456,100


