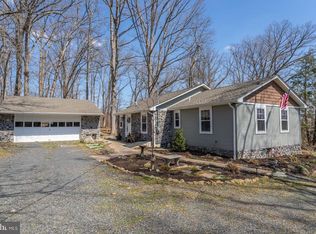Sold for $475,000
$475,000
231 Fulmer Rd, Perkiomenville, PA 18074
5beds
3,260sqft
Single Family Residence
Built in 2006
0.44 Acres Lot
$558,100 Zestimate®
$146/sqft
$3,703 Estimated rent
Home value
$558,100
$530,000 - $586,000
$3,703/mo
Zestimate® history
Loading...
Owner options
Explore your selling options
What's special
As you slowly wind around Fulmer Road through the trees and rugged road, you realize that even though you are out in the country you will have public sewer and a new road in a few months. This 3260 sq ft home (buyer to verify size) has 5 bedrooms and 3 full baths. One of the bathrooms has electrical and plumbing run and is just awaiting your finishing touches. The downstairs has a large eat in kitchen and an open concept living room and dining room with a place for a wood burning stove, laundry, bath, storage room and an oversized family room. Upstairs has 5 bedrooms. One could be split into 2 with just a door and a wall. The main bedroom is huge with a walk-in closet and a main bath. You can stand in the attic, and it could be made into additional rooms by adding a staircase. Let's not forget the 2 fireplaces - one in the family room and the other in the main bedroom. There is also an installed sliding glass door in the main bedroom awaiting a deck or a sliding board. The house has so many possibilities - add to it or keep it as is. Showing through open house time slot only Sunday, April 23 from 1-3 Wednesday, April 26 from 1-3 Thursday, April 27 from 5;30 to 6:45 Saturday, April 29 from 1-3 Sunday, April 30 from 1-3
Zillow last checked: 8 hours ago
Listing updated: June 21, 2023 at 05:03pm
Listed by:
Kathie Crede 215-206-6970,
Iron Valley Real Estate Legacy
Bought with:
Karl H Stauffer, RS143521A
Richard A Zuber Realty-Boyertown
Source: Bright MLS,MLS#: PAMC2069576
Facts & features
Interior
Bedrooms & bathrooms
- Bedrooms: 5
- Bathrooms: 3
- Full bathrooms: 3
- Main level bathrooms: 1
Basement
- Area: 100
Heating
- Forced Air, Electric
Cooling
- Central Air, Electric
Appliances
- Included: Electric Water Heater
- Laundry: Main Level
Features
- Attic, Combination Dining/Living, Open Floorplan, Eat-in Kitchen, Pantry, Dry Wall
- Flooring: Tile/Brick, Engineered Wood, Carpet, Wood
- Basement: Unfinished
- Number of fireplaces: 2
Interior area
- Total structure area: 3,360
- Total interior livable area: 3,260 sqft
- Finished area above ground: 3,260
- Finished area below ground: 0
Property
Parking
- Parking features: Gravel, Driveway
- Has uncovered spaces: Yes
Accessibility
- Accessibility features: None
Features
- Levels: Three
- Stories: 3
- Pool features: None
Lot
- Size: 0.44 Acres
- Dimensions: 84.00 x 0.00
- Features: Backs to Trees, Front Yard, Rural, Rear Yard
Details
- Additional structures: Above Grade, Below Grade
- Parcel number: 380000325006
- Zoning: RESIDENTIAL
- Special conditions: Standard
- Other equipment: None
Construction
Type & style
- Home type: SingleFamily
- Architectural style: Colonial
- Property subtype: Single Family Residence
Materials
- Vinyl Siding
- Foundation: Block
- Roof: Shingle
Condition
- Good
- New construction: No
- Year built: 2006
Utilities & green energy
- Sewer: Public Sewer
- Water: Well
- Utilities for property: Sewer Available
Community & neighborhood
Location
- Region: Perkiomenville
- Subdivision: None Available
- Municipality: LOWER FREDERICK TWP
Other
Other facts
- Listing agreement: Exclusive Agency
- Listing terms: Cash,Conventional
- Ownership: Fee Simple
Price history
| Date | Event | Price |
|---|---|---|
| 6/16/2023 | Sold | $475,000+0%$146/sqft |
Source: | ||
| 4/28/2023 | Pending sale | $474,900$146/sqft |
Source: | ||
| 4/23/2023 | Listed for sale | $474,900+125.8%$146/sqft |
Source: | ||
| 5/17/2017 | Sold | $210,317-1%$65/sqft |
Source: Public Record Report a problem | ||
| 12/16/2016 | Price change | $212,400-10%$65/sqft |
Source: Trademark REO #6861550 Report a problem | ||
Public tax history
| Year | Property taxes | Tax assessment |
|---|---|---|
| 2025 | $8,953 +4.6% | $195,390 |
| 2024 | $8,563 | $195,390 |
| 2023 | $8,563 +4.4% | $195,390 |
Find assessor info on the county website
Neighborhood: 18074
Nearby schools
GreatSchools rating
- 6/10Schwenksville El SchoolGrades: K-5Distance: 2.6 mi
- 6/10Perkiomen Valley Ms-WestGrades: 6-8Distance: 2 mi
- 9/10Perkiomen Valley High SchoolGrades: 9-12Distance: 4.7 mi
Schools provided by the listing agent
- Elementary: Schwenksville
- Middle: Perkiomen Valley Middle School West
- High: Perkiomen Valley
- District: Perkiomen Valley
Source: Bright MLS. This data may not be complete. We recommend contacting the local school district to confirm school assignments for this home.
Get a cash offer in 3 minutes
Find out how much your home could sell for in as little as 3 minutes with a no-obligation cash offer.
Estimated market value$558,100
Get a cash offer in 3 minutes
Find out how much your home could sell for in as little as 3 minutes with a no-obligation cash offer.
Estimated market value
$558,100
