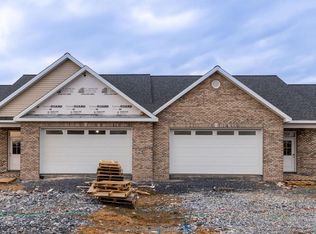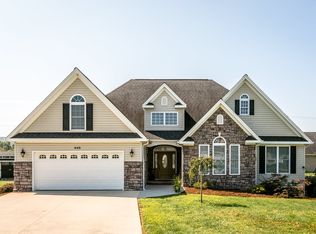Closed
$334,000
231 Freemont Cir, Broadway, VA 22815
2beds
1,669sqft
Duplex, Multi Family
Built in 2007
-- sqft lot
$341,000 Zestimate®
$200/sqft
$1,651 Estimated rent
Home value
$341,000
$300,000 - $385,000
$1,651/mo
Zestimate® history
Loading...
Owner options
Explore your selling options
What's special
2 bedroom, 2 bath single level living in the town of Broadway, ready to be made your own. Featuring two living areas, a spacious living room with vaulted ceiling, hardwood floors and gas fireplace and a den/office that opens to the pergola covered patio. The primary suite is enhanced with a vaulted ceiling, walk in closet and large bathroom with shower. Upgrades include solar, installed in 2020, and radiant floor heat in the kitchen, baths, garage, and driveway. Make an appointment today to tour this well-built, conveniently located, nicely upgraded single-level duplex.
Zillow last checked: 8 hours ago
Listing updated: July 24, 2025 at 09:24pm
Listed by:
Ben Schlabach 540-908-9541,
Funkhouser Real Estate Group
Bought with:
Craig Anders, 0225231207
Cottonwood Commercial LLC
Source: CAAR,MLS#: 660633 Originating MLS: Harrisonburg-Rockingham Area Association of REALTORS
Originating MLS: Harrisonburg-Rockingham Area Association of REALTORS
Facts & features
Interior
Bedrooms & bathrooms
- Bedrooms: 2
- Bathrooms: 2
- Full bathrooms: 2
- Main level bathrooms: 2
- Main level bedrooms: 2
Bedroom
- Level: First
Bathroom
- Level: First
Heating
- Heat Pump, Propane, Radiant
Cooling
- Central Air, Heat Pump
Appliances
- Included: Dishwasher, Electric Range, Refrigerator, Dryer, Washer
- Laundry: Washer Hookup, Dryer Hookup
Features
- Primary Downstairs, Walk-In Closet(s), Eat-in Kitchen, Vaulted Ceiling(s)
- Flooring: Carpet, Ceramic Tile, Wood
- Has basement: No
- Number of fireplaces: 1
- Fireplace features: One
- Common walls with other units/homes: 1 Common Wall
Interior area
- Total structure area: 2,131
- Total interior livable area: 1,669 sqft
- Finished area above ground: 1,669
- Finished area below ground: 0
Property
Parking
- Total spaces: 2
- Parking features: Attached, Concrete, Garage
- Attached garage spaces: 2
Features
- Levels: One
- Stories: 1
- Patio & porch: Concrete, Patio
- Exterior features: Propane Tank - Leased
- Pool features: None
- Has view: Yes
- View description: Mountain(s), Rural
Lot
- Size: 7,405 sqft
Details
- Parcel number: 51C91
- Zoning description: Town
Construction
Type & style
- Home type: MultiFamily
- Property subtype: Duplex, Multi Family
- Attached to another structure: Yes
Materials
- Brick, Stick Built, Vinyl Siding
- Foundation: Block, Slab
- Roof: Composition,Shingle
Condition
- New construction: No
- Year built: 2007
Utilities & green energy
- Sewer: Public Sewer
- Water: Public
- Utilities for property: Cable Available, Propane
Green energy
- Energy efficient items: Solar Panel(s)
- Energy generation: Solar
Community & neighborhood
Security
- Security features: Security System, Dead Bolt(s)
Location
- Region: Broadway
- Subdivision: TRIMBLE HEIGHTS
HOA & financial
HOA
- Has HOA: Yes
- HOA fee: $225 quarterly
- Amenities included: None
- Services included: Common Area Maintenance, Maintenance Grounds
Price history
| Date | Event | Price |
|---|---|---|
| 5/23/2025 | Sold | $334,000-1.5%$200/sqft |
Source: | ||
| 4/28/2025 | Pending sale | $339,000$203/sqft |
Source: | ||
| 4/16/2025 | Contingent | $339,000$203/sqft |
Source: HRAR #660633 | ||
| 4/16/2025 | Pending sale | $339,000$203/sqft |
Source: HRAR #660633 | ||
| 3/20/2025 | Listed for sale | $339,000-1.7%$203/sqft |
Source: HRAR #660633 | ||
Public tax history
| Year | Property taxes | Tax assessment |
|---|---|---|
| 2023 | $1,638 | $240,900 |
| 2022 | $1,638 +20.3% | $240,900 +30.9% |
| 2021 | $1,362 | $184,000 |
Find assessor info on the county website
Neighborhood: 22815
Nearby schools
GreatSchools rating
- 7/10John C. Myers Elementary SchoolGrades: PK-5Distance: 1.3 mi
- 4/10J. Frank Hillyard Middle SchoolGrades: 6-8Distance: 1.5 mi
- 5/10Broadway High SchoolGrades: 9-12Distance: 0.7 mi
Schools provided by the listing agent
- Elementary: John C. Myers
- Middle: J. Frank Hillyard
- High: Broadway
Source: CAAR. This data may not be complete. We recommend contacting the local school district to confirm school assignments for this home.

Get pre-qualified for a loan
At Zillow Home Loans, we can pre-qualify you in as little as 5 minutes with no impact to your credit score.An equal housing lender. NMLS #10287.

