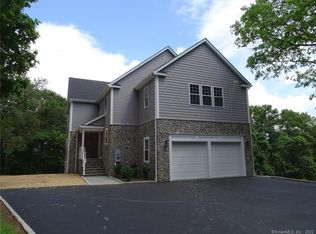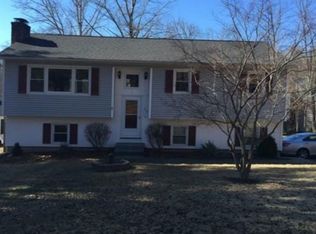Beautiful 4-bedroom colonial on Danbury's popular west side! Not far from town, but still close to Richter Park, the NY state line, the great restaurants near Mill Plain, the Danbury Fair Mall, and the commuter routes west and south! You'll love the big, open kitchen with granite and stainless, the bright family room with fireplace, the formal dining room, and the main level study with french doors if you need a home office! Upstairs you'll find 4 bedooms, 2 full baths, and the bedroom level laundry area. Outside, you'll enjoy the deck, patio, and swingset, ideally set up for quiet time on your own or recreation with friends and family! The one you've been hoping for is finally on the market! Call today!
This property is off market, which means it's not currently listed for sale or rent on Zillow. This may be different from what's available on other websites or public sources.


