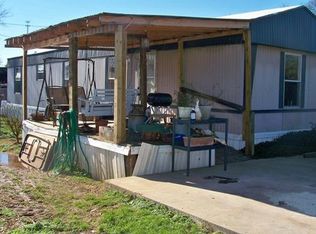Priced for the investor,flipper or just an owner to add TLC and the personal touch to call it home. This 3 bedroom 2 1/2 half bath is about 1750 sq feet. There has been a new concrete floor poured in the living room, Master bath is all but completely remodeled and large tiled shower, Siding,metal roof and a back deck.The heat and cooling have been done by window and portable units.The lot is 50x 213 and has a nice mountain view. A great amount of potential with the insight to finish this home.
This property is off market, which means it's not currently listed for sale or rent on Zillow. This may be different from what's available on other websites or public sources.
