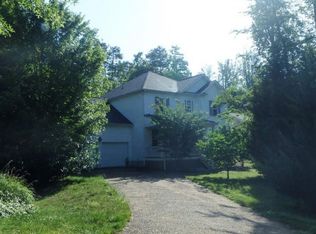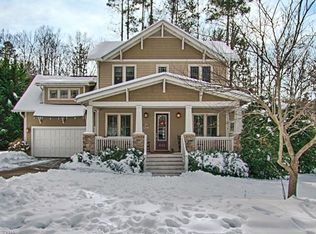Closed
$743,500
231 Fennel Dun Cir, Biltmore Lake, NC 28715
3beds
2,137sqft
Single Family Residence
Built in 2004
0.33 Acres Lot
$760,800 Zestimate®
$348/sqft
$2,708 Estimated rent
Home value
$760,800
$723,000 - $799,000
$2,708/mo
Zestimate® history
Loading...
Owner options
Explore your selling options
What's special
In popular Biltmore Lake, this home offers the perfect blend of convenience and tranquility. Enjoy the peacefulness of a nature-oriented community just minutes away from Asheville's vibrant downtown. A classic, inviting front porch welcomes you into the living room with a fireplace, dining area, kitchen, and a beautiful sunroom with a fireplace overlooking the back patio. Large, light-filled windows, paired with the vaulted ceiling on the main level, bring in tons of natural lighting. Retreat to the expansive primary suite, complete with a spa-like bathroom that boasts a soaking tub and separate shower. The backyard is an entertainer's dream, with a lovely water feature and steps lined with blooming flowers, leading to a fire pit. Biltmore Lake residents have access to an array of amenities, including a 62-acre lake, miles of walking/biking trails, a community clubhouse, a music pavilion, tennis courts, and more. A lifestyle that combines the best of nature and community.
Zillow last checked: 8 hours ago
Listing updated: November 30, 2023 at 11:08am
Listing Provided by:
LeAnn Bound leann@mymosaicrealty.com,
Mosaic Community Lifestyle Realty
Bought with:
Matt Lutz
GreyBeard Realty
Source: Canopy MLS as distributed by MLS GRID,MLS#: 4073392
Facts & features
Interior
Bedrooms & bathrooms
- Bedrooms: 3
- Bathrooms: 3
- Full bathrooms: 2
- 1/2 bathrooms: 1
Primary bedroom
- Features: Walk-In Closet(s)
- Level: Upper
Bedroom s
- Features: Ceiling Fan(s), Garden Tub, Walk-In Closet(s)
- Level: Upper
Bedroom s
- Features: Walk-In Closet(s)
- Level: Upper
Bathroom full
- Level: Upper
Bathroom full
- Level: Upper
Bathroom half
- Level: Main
Family room
- Features: Built-in Features, Ceiling Fan(s), Open Floorplan, Vaulted Ceiling(s), Other - See Remarks
- Level: Main
Kitchen
- Features: Kitchen Island, Open Floorplan, Walk-In Pantry
- Level: Main
Laundry
- Level: Upper
Living room
- Features: Open Floorplan
- Level: Main
Heating
- Electric, Forced Air, Natural Gas
Cooling
- Central Air, Heat Pump
Appliances
- Included: Dishwasher, Disposal, Gas Oven, Microwave, Refrigerator, Washer/Dryer, Wine Refrigerator
- Laundry: Upper Level
Features
- Has basement: No
Interior area
- Total structure area: 2,137
- Total interior livable area: 2,137 sqft
- Finished area above ground: 2,137
- Finished area below ground: 0
Property
Parking
- Parking features: Driveway, Attached Garage, Garage on Main Level
- Has attached garage: Yes
- Has uncovered spaces: Yes
Features
- Levels: Two
- Stories: 2
Lot
- Size: 0.33 Acres
Details
- Parcel number: 961649849000000
- Zoning: R-1
- Special conditions: Standard
Construction
Type & style
- Home type: SingleFamily
- Property subtype: Single Family Residence
Materials
- Brick Partial, Hardboard Siding
- Foundation: Crawl Space
Condition
- New construction: No
- Year built: 2004
Utilities & green energy
- Sewer: Public Sewer
- Water: City
Community & neighborhood
Location
- Region: Biltmore Lake
- Subdivision: Biltmore Lake
HOA & financial
HOA
- Has HOA: Yes
- HOA fee: $500 quarterly
Other
Other facts
- Listing terms: Cash,Conventional
- Road surface type: Asphalt
Price history
| Date | Event | Price |
|---|---|---|
| 11/30/2023 | Sold | $743,500-0.9%$348/sqft |
Source: | ||
| 9/29/2023 | Listed for sale | $750,000+673.2%$351/sqft |
Source: | ||
| 11/22/2021 | Sold | $97,000-85.1%$45/sqft |
Source: Public Record | ||
| 7/19/2021 | Sold | $650,000$304/sqft |
Source: | ||
| 7/2/2021 | Pending sale | $650,000$304/sqft |
Source: | ||
Public tax history
| Year | Property taxes | Tax assessment |
|---|---|---|
| 2024 | $3,314 +6.1% | $519,800 +2.8% |
| 2023 | $3,124 +4.2% | $505,500 |
| 2022 | $2,998 | $505,500 |
Find assessor info on the county website
Neighborhood: 28715
Nearby schools
GreatSchools rating
- 5/10Hominy Valley ElementaryGrades: K-4Distance: 0.9 mi
- 6/10Enka MiddleGrades: 7-8Distance: 1.5 mi
- 6/10Enka HighGrades: 9-12Distance: 1.1 mi
Schools provided by the listing agent
- Elementary: Hominy Valley/Enka
- Middle: Enka
- High: Enka
Source: Canopy MLS as distributed by MLS GRID. This data may not be complete. We recommend contacting the local school district to confirm school assignments for this home.
Get a cash offer in 3 minutes
Find out how much your home could sell for in as little as 3 minutes with a no-obligation cash offer.
Estimated market value
$760,800
Get a cash offer in 3 minutes
Find out how much your home could sell for in as little as 3 minutes with a no-obligation cash offer.
Estimated market value
$760,800

