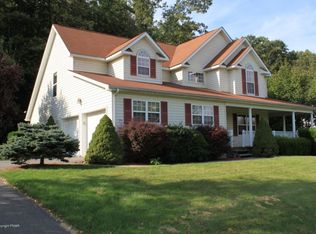Sold for $397,000 on 06/28/24
$397,000
231 Emily Way, Kunkletown, PA 18058
3beds
1,850sqft
Single Family Residence
Built in 2001
1.81 Acres Lot
$418,200 Zestimate®
$215/sqft
$2,576 Estimated rent
Home value
$418,200
$339,000 - $514,000
$2,576/mo
Zestimate® history
Loading...
Owner options
Explore your selling options
What's special
Welcome to Your New Home On Emily Way ~ A Very Well Cared For Ranch Style Home With Spacious Foyer Entryway, Formal Living Room With A Beautiful Stone Faced, Propane Fireplace, Formal Dining Room, Kitchen. The Three Season Room Overlooks The Private Back Yard. This Home Has 3 Spacious Bedrooms and 3 Baths. The Storage Shed Is Great For Your Outdoor Equipment. The Basement Can Be Finished To Add Additional Space. Upgrades Include Hardwood Flooring, Central AC, Generac Brand Home Generator System, Landscaped Front And Back Yards, Gutter Guards (Installed 2022), Amtrol Brand Well Tank (Installed 2023) And Radon Mitigation System (Installed 2017, Inspected 2021).
Zillow last checked: 8 hours ago
Listing updated: March 01, 2025 at 06:24pm
Listed by:
Barbara Miller 570-620-8267,
Keller Williams Real Estate - Stroudsburg
Bought with:
(Lehigh) GLVR Member
NON MEMBER
Source: PMAR,MLS#: PM-114123
Facts & features
Interior
Bedrooms & bathrooms
- Bedrooms: 3
- Bathrooms: 3
- Full bathrooms: 2
- 1/2 bathrooms: 1
Primary bedroom
- Level: First
- Area: 213.28
- Dimensions: 13.33 x 16
Bedroom 2
- Level: First
- Area: 184.73
- Dimensions: 16.42 x 11.25
Primary bathroom
- Level: First
- Area: 66.32
- Dimensions: 7.17 x 9.25
Primary bathroom
- Level: First
- Area: 78.13
- Dimensions: 12.17 x 6.42
Bathroom 2
- Level: First
- Area: 22.16
- Dimensions: 2.83 x 7.83
Basement
- Level: Basement
- Area: 616.47
- Dimensions: 25.08 x 24.58
Dining room
- Level: First
- Area: 164.68
- Dimensions: 11.42 x 14.42
Other
- Description: /Sunroom
- Level: First
- Area: 128.08
- Dimensions: 10.9 x 11.75
Other
- Level: First
- Area: 134.05
- Dimensions: 10.58 x 12.67
Kitchen
- Level: First
- Area: 140.61
- Dimensions: 12.9 x 10.9
Kitchen
- Level: Basement
- Area: 117.99
- Dimensions: 12.42 x 9.5
Living room
- Level: First
- Area: 291.33
- Dimensions: 20.33 x 14.33
Other
- Description: Breakfast Nook
- Level: First
- Area: 113.58
- Dimensions: 10.42 x 10.9
Other
- Description: Porch
- Level: First
- Area: 74.67
- Dimensions: 13.17 x 5.67
Other
- Description: W.i.c near Bedroom 2
- Level: First
- Area: 62.16
- Dimensions: 8.67 x 7.17
Other
- Description: Hall
- Level: First
- Area: 39.66
- Dimensions: 3.9 x 10.17
Other
- Description: Patio
- Level: First
- Area: 162.96
- Dimensions: 13.58 x 12
Other
- Description: W.i.c near Primary Bedroom
- Level: First
- Area: 53.93
- Dimensions: 5.83 x 9.25
Other
- Description: Deck
- Level: First
- Area: 457.88
- Dimensions: 18.5 x 24.75
Other
- Description: Storage Room
- Level: Basement
- Area: 105.91
- Dimensions: 11.9 x 8.9
Other
- Description: Hall
- Level: Basement
- Area: 56.11
- Dimensions: 12.25 x 4.58
Other
- Description: Garage
- Level: Basement
- Area: 780.1
- Dimensions: 26.67 x 29.25
Utility room
- Level: Basement
- Area: 72.35
- Dimensions: 11.9 x 6.08
Heating
- Forced Air, Propane
Cooling
- Central Air
Appliances
- Included: Gas Range, Refrigerator, Water Heater, Dishwasher, Washer, Dryer
- Laundry: Electric Dryer Hookup, Washer Hookup
Features
- Other
- Flooring: Tile, Wood
- Basement: Partial
- Has fireplace: No
- Common walls with other units/homes: No Common Walls
Interior area
- Total structure area: 2,662
- Total interior livable area: 1,850 sqft
- Finished area above ground: 1,850
- Finished area below ground: 0
Property
Parking
- Parking features: Garage - Attached
- Has attached garage: Yes
Features
- Stories: 1
Lot
- Size: 1.81 Acres
- Features: See Remarks
Details
- Parcel number: 13.87451
- Zoning description: Residential
Construction
Type & style
- Home type: SingleFamily
- Architectural style: Ranch
- Property subtype: Single Family Residence
Materials
- Vinyl Siding
- Roof: Shingle
Condition
- Year built: 2001
Utilities & green energy
- Sewer: Septic Tank
- Water: Well
Community & neighborhood
Location
- Region: Kunkletown
- Subdivision: Mount N Dale
HOA & financial
HOA
- Has HOA: No
Other
Other facts
- Listing terms: Cash,Conventional,FHA,USDA Loan,VA Loan
- Road surface type: Paved
Price history
| Date | Event | Price |
|---|---|---|
| 6/28/2024 | Sold | $397,000-0.7%$215/sqft |
Source: PMAR #PM-114123 | ||
| 4/13/2024 | Price change | $399,999-4.8%$216/sqft |
Source: PMAR #PM-114123 | ||
| 4/8/2024 | Listed for sale | $420,000+118.8%$227/sqft |
Source: PMAR #PM-114123 | ||
| 5/8/2014 | Sold | $192,000-1.5%$104/sqft |
Source: | ||
| 3/21/2014 | Listed for sale | $195,000-2%$105/sqft |
Source: Koehler-Marvin Realty LLC #CC-2911 | ||
Public tax history
| Year | Property taxes | Tax assessment |
|---|---|---|
| 2025 | $5,829 +7.1% | $183,070 |
| 2024 | $5,441 +4.3% | $183,070 |
| 2023 | $5,214 +3% | $183,070 |
Find assessor info on the county website
Neighborhood: 18058
Nearby schools
GreatSchools rating
- 5/10Pleasant Valley Intrmd SchoolGrades: 3-5Distance: 1.3 mi
- 4/10Pleasant Valley Middle SchoolGrades: 6-8Distance: 4.8 mi
- 5/10Pleasant Valley High SchoolGrades: 9-12Distance: 5 mi

Get pre-qualified for a loan
At Zillow Home Loans, we can pre-qualify you in as little as 5 minutes with no impact to your credit score.An equal housing lender. NMLS #10287.
Sell for more on Zillow
Get a free Zillow Showcase℠ listing and you could sell for .
$418,200
2% more+ $8,364
With Zillow Showcase(estimated)
$426,564