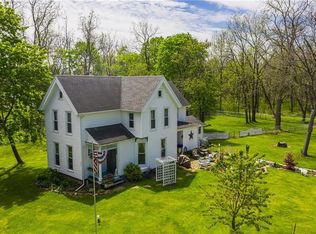Country living in the suburbs close to everything! SPENCERPORT SCHOOLS! 2.3 ACRES back to Greece Canal Park! Pottery Barn Old Farm Charm! Enjoy the peaceful country setting of this light-filled 2400 sf 4 Bdrm 2.5 Bath home w/many upgrades! Totally new 2018 Kitchen w/farm sink & dutch door, refinished wide Plank floors, beautiful Bluestone Hearth w/Woodstove for cozy nights! Tear-off Roof, Gutters & Septic System 2003! New Furnace w/ducts cleaned 2014! New 200-amp service. Many new Windows & Doors! 2-Story 16x16 Barn 2009 w/electricity-2nd floor ideal Studio! 1st floor INLAW! State of the art drainage system installed June 2019 @$14,478 with a 20-year TRANSFERABLE GUARANTEE against leakage. Be the proud owner of this remarkable picturesque piece of history ready for your move-in pleasure!
This property is off market, which means it's not currently listed for sale or rent on Zillow. This may be different from what's available on other websites or public sources.
